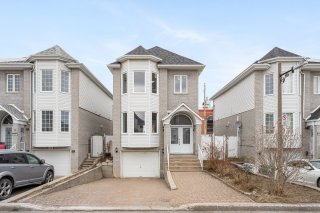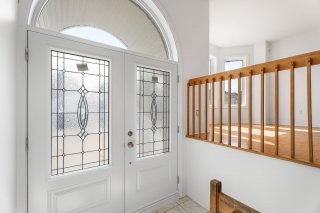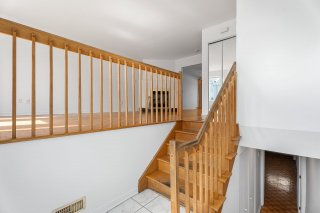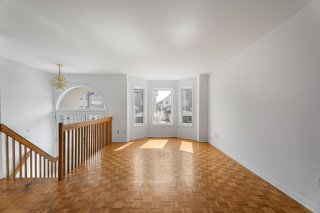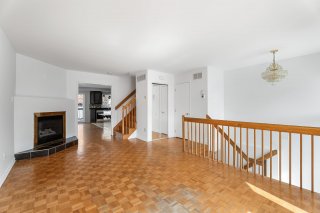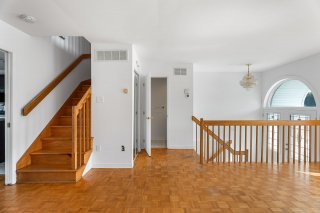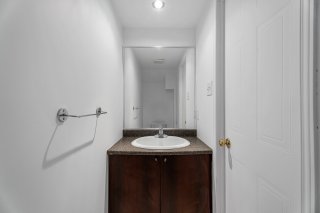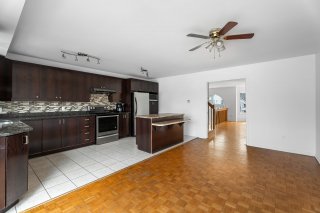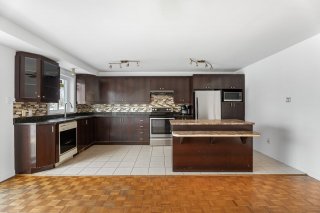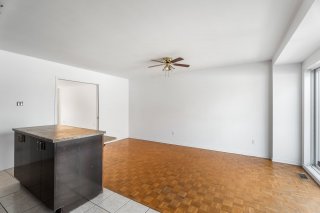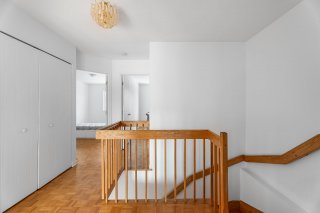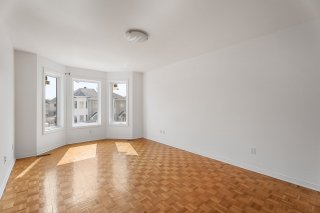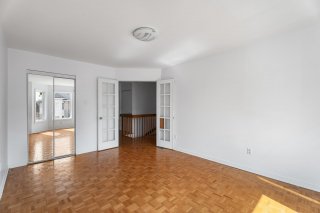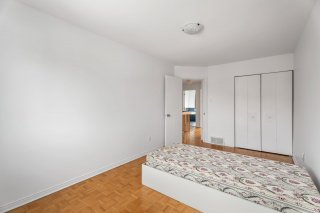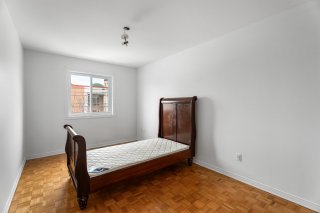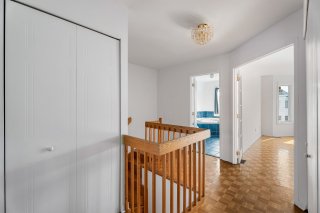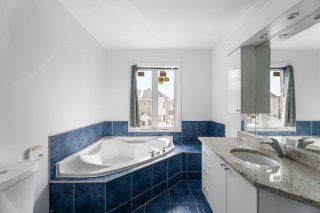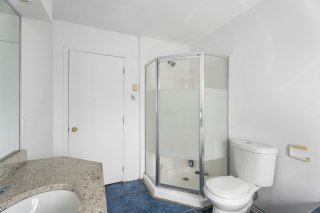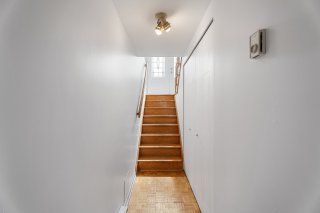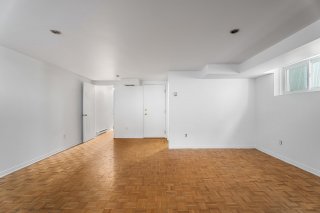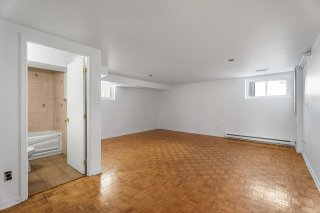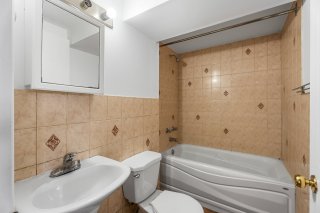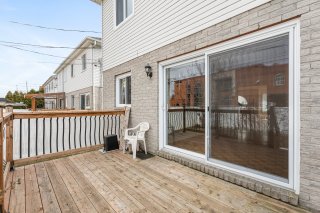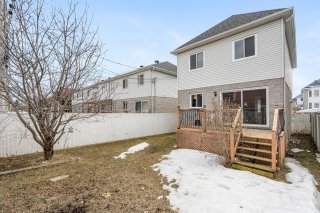4979 Rue Athéna
$680,000
Montréal (Pierrefonds-Roxboro), Montréal H8Z3K9
Two or more storey | MLS: 10198574
Description
Detached two-storey home located in Pierrefonds, in the
West Island.
This property offers three bedrooms, two full bathrooms,
and one powder room, featuring a practical and
well-balanced layout that suits a variety of lifestyles.
Located on a quiet residential street, the home is within
close proximity to schools, parks, public transportation,
and essential services.
An excellent opportunity for those seeking a detached home
in a well-established and family-friendly neighborhood.
Location
Room Details
| Room | Dimensions | Level | Flooring |
|---|---|---|---|
| Living room | 14.8 x 23.3 P | Ground Floor | Parquetry |
| Washroom | 4.0 x 5.0 P | Ground Floor | Tiles |
| Dining room | 17.3 x 9.0 P | Ground Floor | Parquetry |
| Kitchen | 17.3 x 8.5 P | Ground Floor | Tiles |
| Bedroom | 17.8 x 11.0 P | 2nd Floor | Parquetry |
| Bedroom | 16.2 x 9.2 P | 2nd Floor | Parquetry |
| Bedroom | 14.1 x 9.1 P | 2nd Floor | Parquetry |
| Bathroom | 11.0 x 7.3 P | 2nd Floor | Tiles |
| Family room | 19.3 x 17.6 P | Basement | Parquetry |
| Bathroom | 7.8 x 4.3 P | Basement | Tiles |
Characteristics
| Heating system | Space heating baseboards |
|---|---|
| Water supply | Municipality |
| Heating energy | Electricity |
| Windows | PVC |
| Foundation | Poured concrete |
| Hearth stove | Other |
| Garage | Attached |
| Siding | Brick, Vinyl |
| Proximity | Highway, Cegep, Golf, Hospital, High school, Public transport, Bicycle path, Cross-country skiing, Daycare centre, Réseau Express Métropolitain (REM) |
| Basement | 6 feet and over |
| Parking | Outdoor, Garage |
| Sewage system | Municipal sewer |
| Window type | Crank handle |
| Roofing | Asphalt shingles |
| Zoning | Residential |
| Driveway | Asphalt |
This property is presented in collaboration with ROYAL LEPAGE CLASSIC
