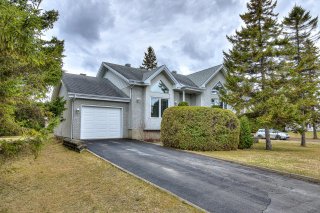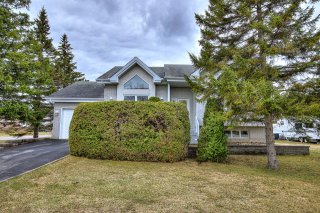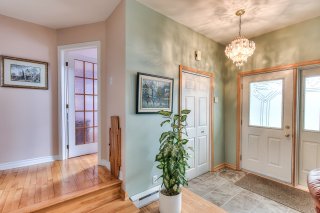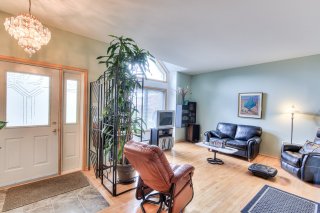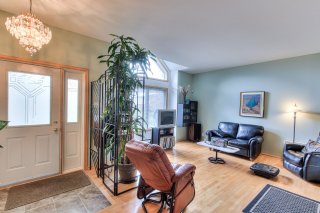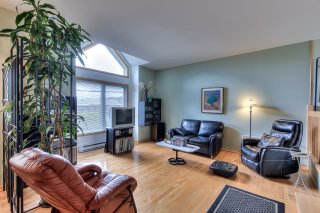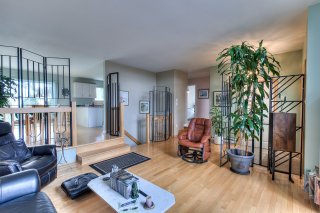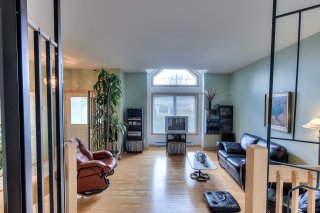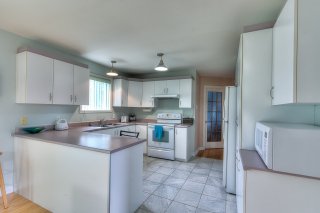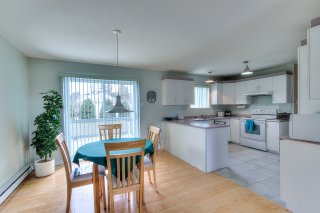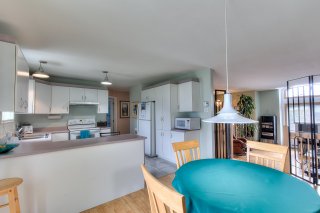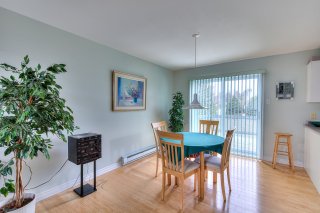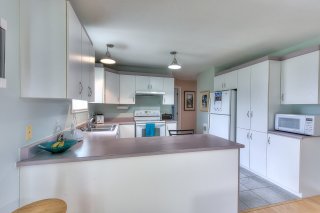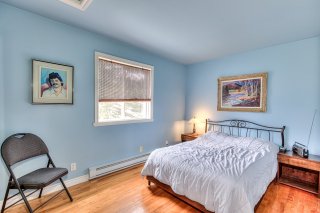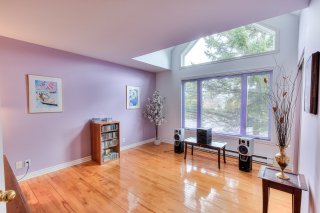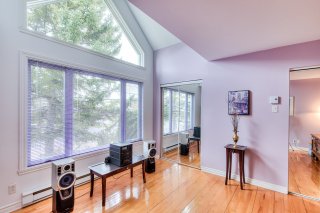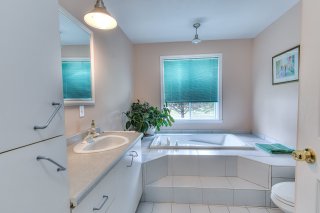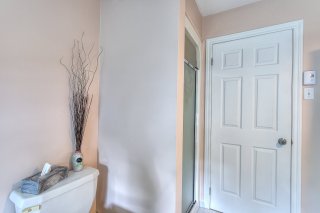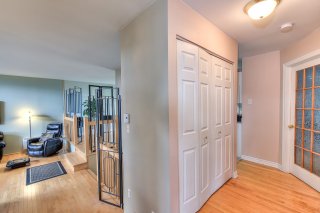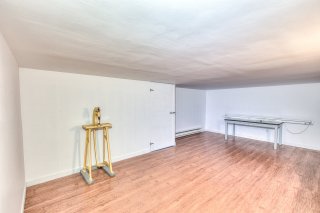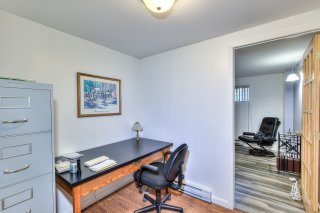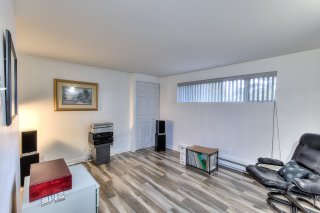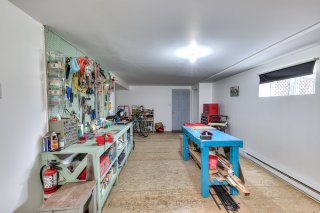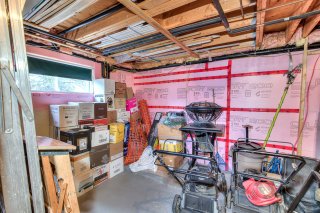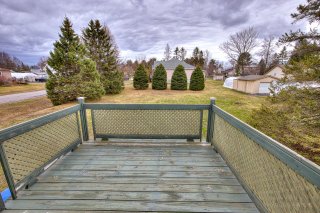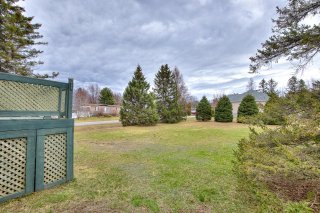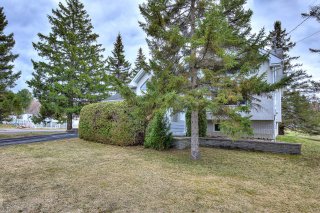5960 Ch. Forest
Terrebonne (La Plaine), Lanaudière J7M1M6
Bungalow | MLS: 11539331
$539,900
Description
Charmante maison de plain-pied avec garage, située sur un vaste terrain verdoyant. Cette propriété, soigneusement entretenue au fil des années, offre un espace de vie confortable et fonctionnel. Elle comprend deux chambres à l'étage ainsi qu'une troisième au sous-sol, avec la possibilité d'aménager une quatrième chambre selon vos besoins. Le sous-sol propose également un fort potentiel avec l'installation possible d'une deuxième salle de bain -- le rough est déjà en place, facilitant grandement les travaux. Une belle opportunité pour ceux qui cherchent un chez-soi évolutif dans un environnement paisible.
Charmante maison de plain-pied avec garage, située sur un
vaste terrain verdoyant.
Cette propriété, soigneusement entretenue au fil des
années, offre un espace de vie confortable et fonctionnel.
Elle comprend deux chambres à l'étage ainsi qu'une
troisième au sous-sol, avec la possibilité d'aménager une
quatrième chambre selon vos besoins.
Le sous-sol propose également un fort potentiel avec
l'installation possible d'une deuxième salle de bain -- le
rough est déjà en place, facilitant grandement les travaux.
Une belle opportunité pour ceux qui cherchent un chez-soi
évolutif dans un environnement paisible.
Inclusions : Luminaires, stores, hotte de cuisine, réservoir d'eau chaude
Location
Room Details
| Room | Dimensions | Level | Flooring |
|---|---|---|---|
| Living room | 19.6 x 16 P | Ground Floor | Wood |
| Kitchen | 9.3 x 9.8 P | Ground Floor | Ceramic tiles |
| Dining room | 11 x 15.8 P | Ground Floor | Wood |
| Primary bedroom | 14 x 12 P | Ground Floor | Wood |
| Bedroom | 12 x 9.6 P | Ground Floor | Wood |
| Bathroom | 10.6 x 8.3 P | Ground Floor | Ceramic tiles |
| Family room | 24 x 11.6 P | Basement | Floating floor |
| Bedroom | 16 x 10 P | Basement | Floating floor |
| Workshop | 11 x 9.6 P | Basement | Other |
| Home office | 8 x 7 P | Basement | Floating floor |
| Storage | 6 x 5 P | Basement | Concrete |
Characteristics
| Landscaping | Landscape, Landscape, Landscape, Landscape, Landscape |
|---|---|
| Heating system | Electric baseboard units, Electric baseboard units, Electric baseboard units, Electric baseboard units, Electric baseboard units |
| Water supply | Municipality, Municipality, Municipality, Municipality, Municipality |
| Heating energy | Electricity, Electricity, Electricity, Electricity, Electricity |
| Foundation | Poured concrete, Poured concrete, Poured concrete, Poured concrete, Poured concrete |
| Garage | Attached, Other, Heated, Attached, Other, Heated, Attached, Other, Heated, Attached, Other, Heated, Attached, Other, Heated |
| Siding | Aluminum, Brick, Aluminum, Brick, Aluminum, Brick, Aluminum, Brick, Aluminum, Brick |
| Proximity | Highway, Park - green area, Elementary school, High school, Public transport, Bicycle path, Daycare centre, Highway, Park - green area, Elementary school, High school, Public transport, Bicycle path, Daycare centre, Highway, Park - green area, Elementary school, High school, Public transport, Bicycle path, Daycare centre, Highway, Park - green area, Elementary school, High school, Public transport, Bicycle path, Daycare centre, Highway, Park - green area, Elementary school, High school, Public transport, Bicycle path, Daycare centre |
| Bathroom / Washroom | Seperate shower, Seperate shower, Seperate shower, Seperate shower, Seperate shower |
| Basement | 6 feet and over, Finished basement, 6 feet and over, Finished basement, 6 feet and over, Finished basement, 6 feet and over, Finished basement, 6 feet and over, Finished basement |
| Parking | Outdoor, Garage, Outdoor, Garage, Outdoor, Garage, Outdoor, Garage, Outdoor, Garage |
| Sewage system | Septic tank, Septic tank, Septic tank, Septic tank, Septic tank |
| Window type | Sliding, Crank handle, Sliding, Crank handle, Sliding, Crank handle, Sliding, Crank handle, Sliding, Crank handle |
| Zoning | Residential, Residential, Residential, Residential, Residential |
| Driveway | Asphalt, Asphalt, Asphalt, Asphalt, Asphalt |
This property is presented in collaboration with RE/MAX 2001 INC.
