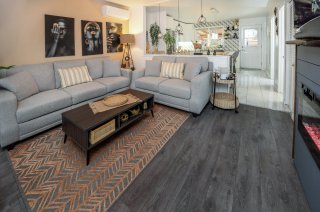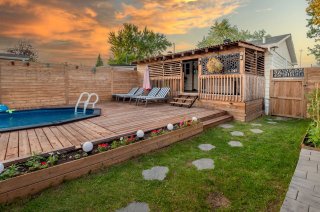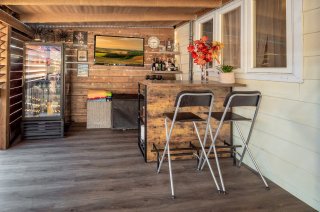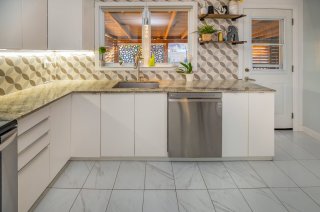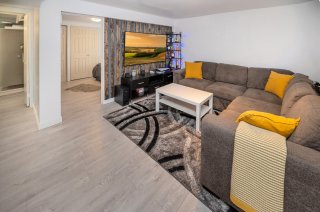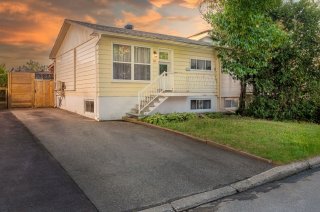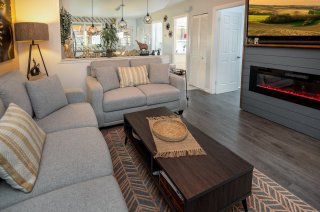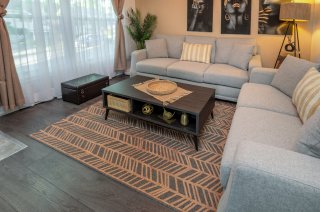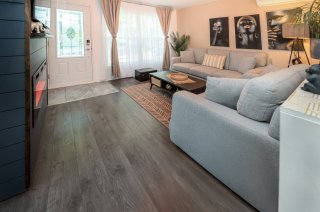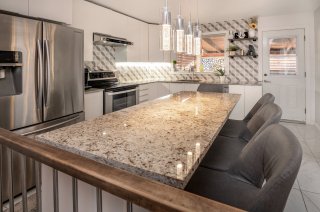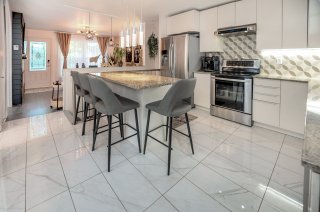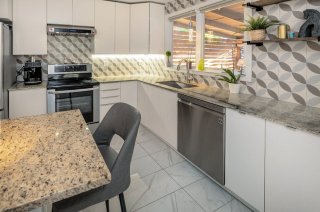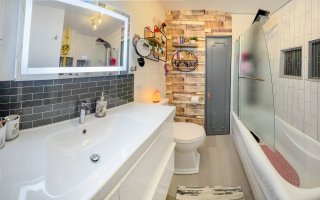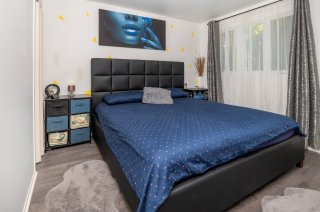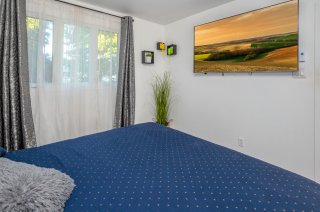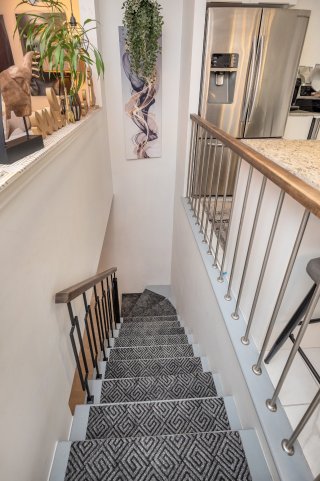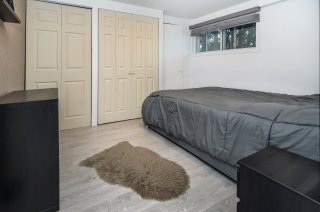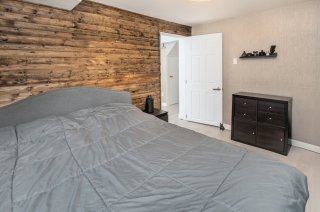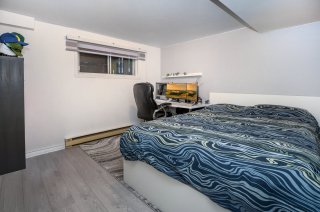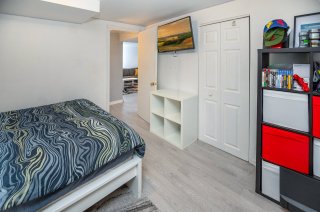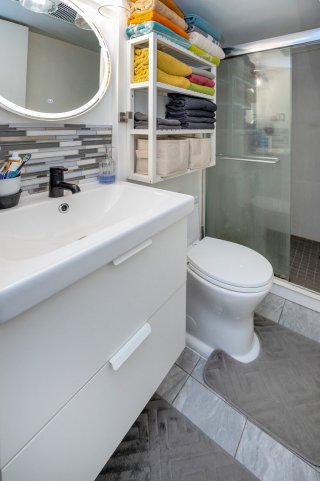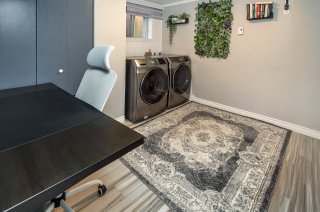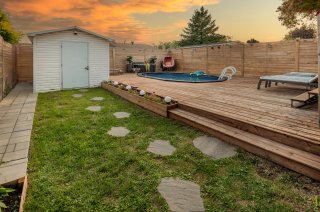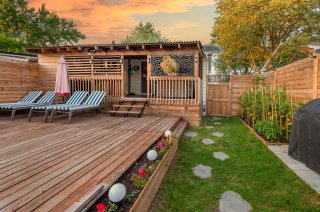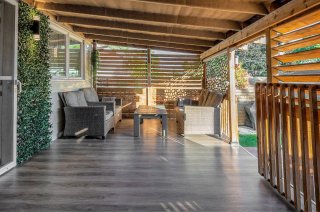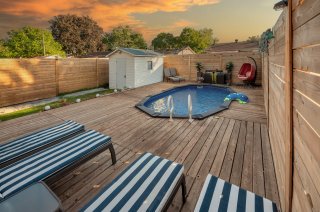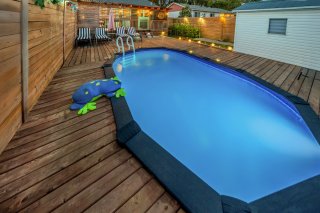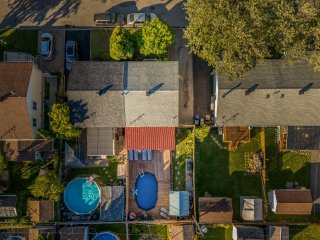Description
Imagine enjoying precious moments with your loved ones in this beautifully maintained property, located in a sought-after area close to parks, schools, shops, and major roads. It offers 4 bedrooms, 2 bathrooms, bright living spaces, and a large terrace - a guaranteed favorite, perfect for your family.
Discover this magnificent property located in Laval, in the
highly sought-after and family-friendly Fabreville
area--warm, bright, perfectly maintained, and full of charm.
From the moment you step inside, you'll be charmed by the
open-concept living room, extended by a welcoming kitchen
featuring granite countertops, an island, plenty of
storage, and direct access to the back terrace--a
functional and inviting living space, ideal for family life.
The main floor includes two comfortable bedrooms and a
well-equipped bathroom, while the fully finished basement
adds two additional bedrooms, a family room for relaxing, a
second full bathroom, and a separate laundry room, offering
a practical and private day/night layout.
Outside, the intimate fenced yard is designed for both
everyday living and leisure: a dream terrace and a large
patio for outdoor meals, a heated semi-inground pool, a
covered terrace, a storage shed, and spacious parking for
two vehicles make for a well-kept, move-in ready setting.
Nearby:
- renowned schools: Le Petit-Prince, Marc-Aurèle-Fortin,
Twin Oaks (English), and Poly-Jeunesse High School;
daycares and childcare centers;
- parks and outdoor activities: Parc Marc-Aurèle-Fortin
(water games, baseball, soccer, hockey, basketball, tennis,
fenced dog park), Boisé de l'Orée-des-Bois, Parc Isabelle,
bike paths, Laval Aquatic Complex, Sacré-Coeur municipal
pool;
- services and shops: Gabrielle-Roy Library, grocery stores
(IGA), pharmacies (Jean Coutu, Pharmaprix), bank,
veterinarian, children's museum, Carrefour Laval, local
shops on Dagenais Boulevard;
- transport and access: bus stop for line 61 to Montmorency
metro, quick access to highways A13, A15, A440, A640, and
Route 117.
Don't miss this rare opportunity: a carefully upgraded home
offering 4 bedrooms and 2 full bathrooms (one on each
level), a bright open-concept kitchen, a finished basement,
and a backyard designed for entertaining, in a growing
neighborhood with strong potential for appreciation.
It's a smart investment and a warm home that has everything
to please--sure to win your heart.
Schedule your visit today!
***Video link: https://youtu.be/_11DNdbkcnk
Inclusions : light fixtures, electric fireplace, GREE wall-mounted heat pump, Roxon range hood, curtain rods, central vacuum + accessories, pool heat pump, pool accessories.
Exclusions : curtains, dishwasher, outdoor security cameras.
Location
Room Details
| Room | Dimensions | Level | Flooring |
|---|---|---|---|
| Living room | 12.7 x 12.2 P | Ground Floor | Floating floor |
| Kitchen | 11.5 x 9.5 P | Ground Floor | Ceramic tiles |
| Primary bedroom | 11.1 x 10.0 P | Ground Floor | Floating floor |
| Bedroom | 9.9 x 9.0 P | Ground Floor | Floating floor |
| Bathroom | 6.7 x 6.6 P | Ground Floor | Ceramic tiles |
| Family room | 12 x 11 P | Basement | Floating floor |
| Bedroom | 10.8 x 10 P | Basement | Floating floor |
| Bedroom | 11.3 x 10.8 P | Basement | Floating floor |
| Bathroom | 9 x 5 P | Basement | Ceramic tiles |
| Laundry room | 10.6 x 8.8 P | Basement | Ceramic tiles |
Characteristics
| Basement | 6 feet and over, Finished basement |
|---|---|
| Siding | Aluminum |
| Driveway | Asphalt |
| Roofing | Asphalt shingles |
| Proximity | Bicycle path, Cegep, Daycare centre, Elementary school, High school, Highway, Hospital, Park - green area, Public transport, University |
| Equipment available | Central vacuum cleaner system installation, Wall-mounted heat pump |
| Window type | Crank handle, Hung, Sliding |
| Heating system | Electric baseboard units |
| Heating energy | Electricity |
| Landscaping | Fenced, Landscape, Patio |
| Topography | Flat |
| Cupboard | Melamine |
| Sewage system | Municipal sewer |
| Water supply | Municipality |
| Hearth stove | Other |
| Parking | Outdoor |
| Foundation | Poured concrete |
| Windows | PVC |
| Zoning | Residential |
This property is presented in collaboration with EXP AGENCE IMMOBILIÈRE
