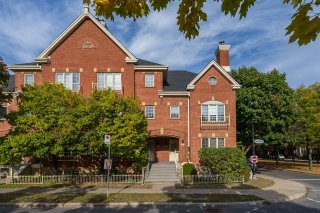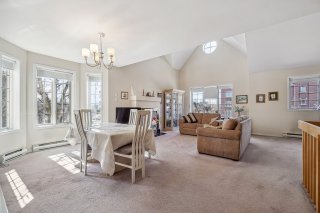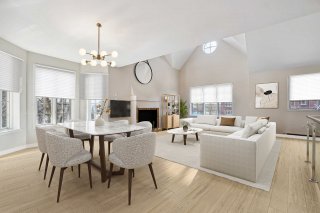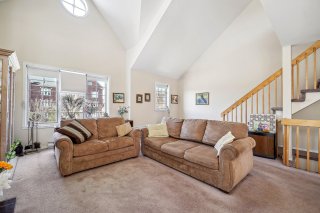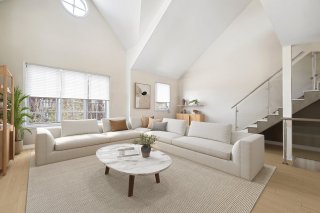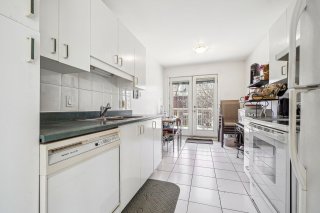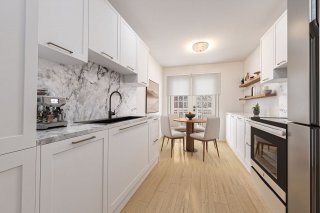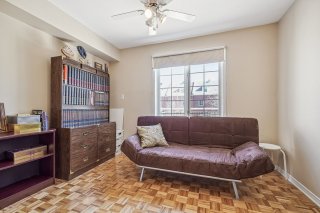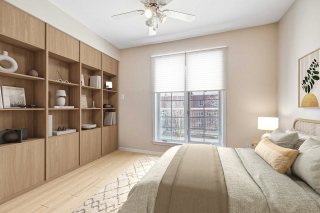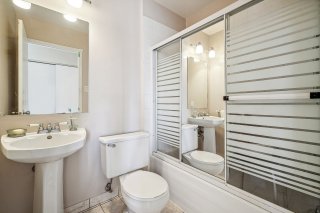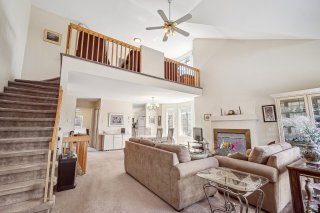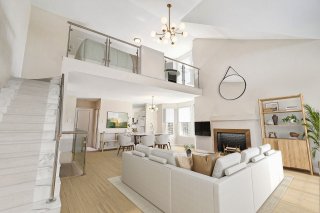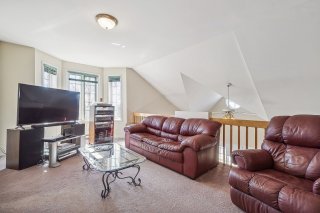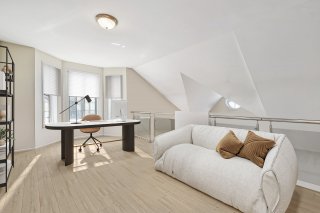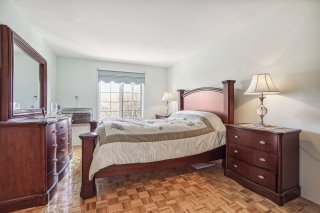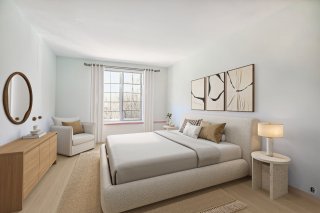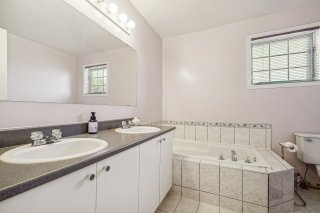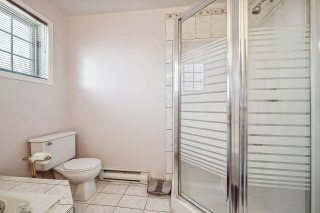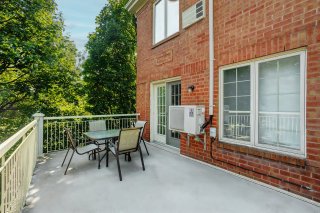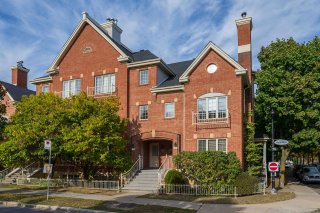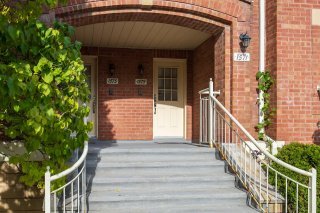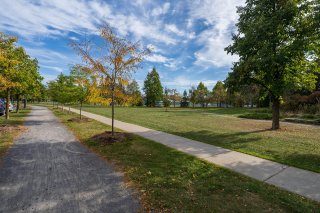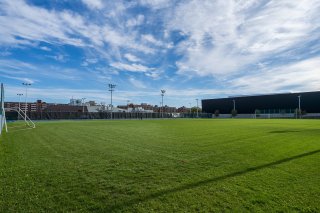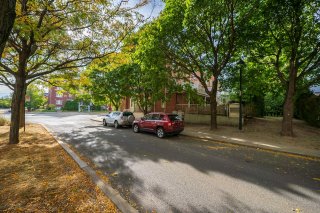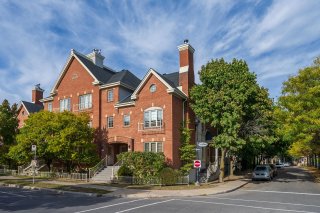1573 Boul. Alexis-Nihon
Montréal (Saint-Laurent), Montréal H4R2S9
Apartment | MLS: 16122426
$565,500
Description
Bright and spacious corner unit with private door entrance in the coveted Bois-Franc known for its parks and exceptional quality of life. This inviting two-storey condo offers soaring cathedral ceilings, large windows and an open-concept living and dining area. Features two bedrooms, a mezzanine, two bathrooms and a kitchen with a private balcony overlooking a quiet street. Includes a private garage and locker with direct access. With generous space and beautiful light, this home offers great potential to make it your own. Steps from Parc Marcel-Laurin.
Ideally located steps from Parc Marcel-Laurin, a vast green
space featuring wooded trails, sports fields, tennis
courts, playgrounds, a dog park, scenic ponds, and the
Raymond-Bourque Arena for skating and community activities.
Perfect for outdoor recreation year-round. The vibrant
Bois-Franc community offers cafés, bakeries, restaurants,
grocery stores, gyms, medical clinics, the Bibliothèque du
Boisé, and several nearby schools. Quick access to public
transit, highways 13, 15 and 40, and the upcoming REM
Bois-Franc station ensures seamless city connectivity while
enjoying a serene residential setting.
- The monthly condo fees are $304.50 per month. Twice a
year, in June and October the co-owners each contribute to
the reserve fund. The share in 2025 for this unit was $654
in June 2025 and $654 in October 2025.
- Interior photos were taken during winter. Some photos
were virtually staged to give ideas of potential
renovations.
- This sale is made without any legal warranty of quality,
at the buyer's own risk and peril.
- The stove(s), fireplace(s), combustion appliance(s) and
chimney(s) are sold without any warranty
with respect to their compliance with applicable
regulations and insurance company requirements.
- Visits Monday to Friday between 2 to 6 pm. Saturday and
Sunday between 2 and 4pm.
- The choice of building inspector must be made by mutual
agreement between BUYER and SELLER, prior to
the scheduled date of the building inspection.
- If the appliances don't work before the sale of the
immovable and need replacement, the new
appliance will be excluded from the sale.
Inclusions : Refrigerator, stove, Kitchen hood, washer, dryer, dishwasher, 2 garage remotes, electric garage door opener, primary bedroom wall inserted a/c unit, main wall mounted a/c unit and remote, all window coverings where installed, all light fixtures (except those specifically excluded), wall to wall carpets where installed.
Exclusions : Dining room chandelier.
Location
Room Details
| Room | Dimensions | Level | Flooring |
|---|---|---|---|
| Living room | 19.8 x 12.11 P | 2nd Floor | Carpet |
| Dining room | 15.11 x 9.7 P | 2nd Floor | Carpet |
| Kitchen | 16.2 x 8.1 P | 2nd Floor | Ceramic tiles |
| Bedroom | 11.1 x 8.7 P | 2nd Floor | Parquetry |
| Bathroom | 7.1 x 5 P | 2nd Floor | Ceramic tiles |
| Primary bedroom | 16 x 10.11 P | 3rd Floor | Parquetry |
| Other | 8.5 x 8.2 P | 3rd Floor | Ceramic tiles |
| Hallway | 6.2 x 3 P | 3rd Floor | Parquetry |
| Mezzanine | 14.10 x 10.6 P | 3rd Floor | Carpet |
Characteristics
| Bathroom / Washroom | Adjoining to primary bedroom |
|---|---|
| Proximity | Bicycle path, Cegep, Daycare centre, Elementary school, High school, Highway, Hospital, Other, Park - green area, Public transport |
| Heating system | Electric baseboard units |
| Equipment available | Electric garage door, Private balcony, Wall-mounted air conditioning |
| Heating energy | Electricity |
| Garage | Fitted, Single width |
| Parking | Garage |
| Sewage system | Municipal sewer |
| Water supply | Municipality |
| Zoning | Residential |
| Rental appliances | Water heater |
| Hearth stove | Wood fireplace |
This property is presented in collaboration with BERKSHIRE HATHAWAY HOMESERVICES (MC) QUÉBEC
