Frontage 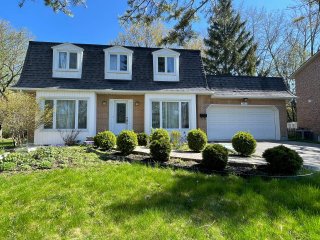 Kitchen
Kitchen 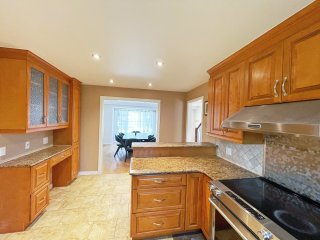 Living room
Living room 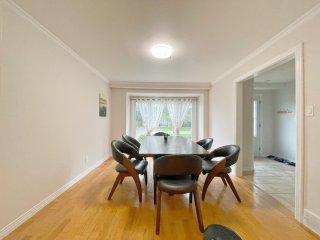 Dining room
Dining room 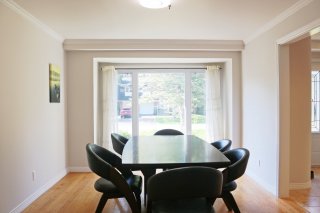 Kitchen
Kitchen 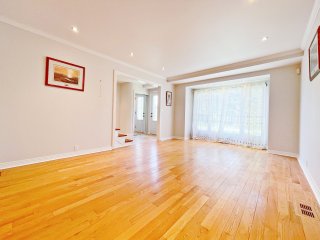 Staircase
Staircase 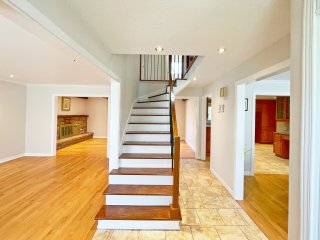 Living room
Living room 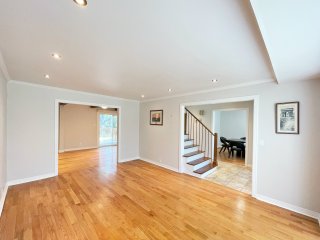 Family room
Family room 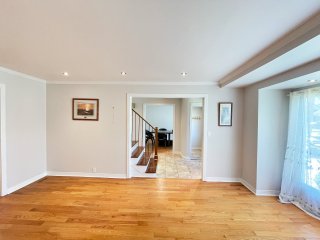 Dining room
Dining room 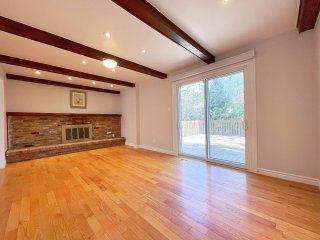 Living room
Living room 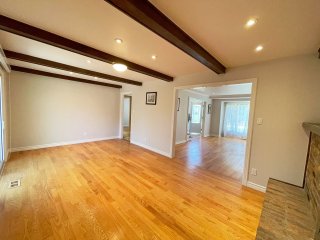 Family room
Family room 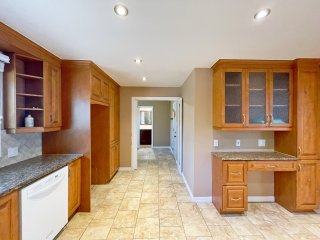 Kitchen
Kitchen 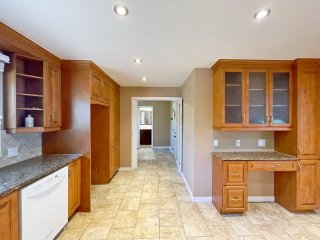 Kitchen
Kitchen 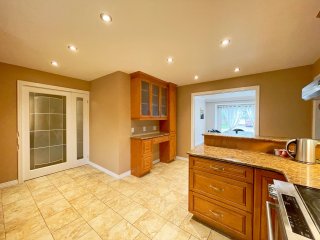 Dining room
Dining room 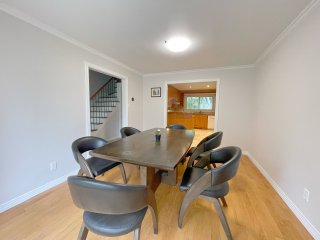 Living room
Living room 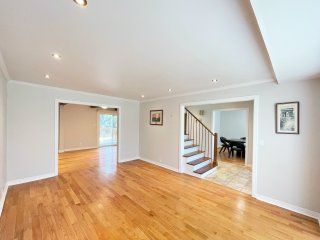 Other
Other 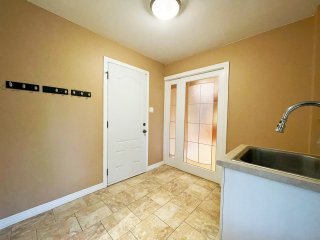 Bathroom
Bathroom 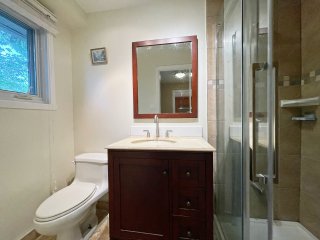 Primary bedroom
Primary bedroom 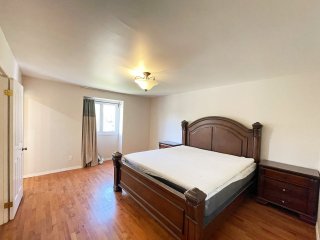 Primary bedroom
Primary bedroom 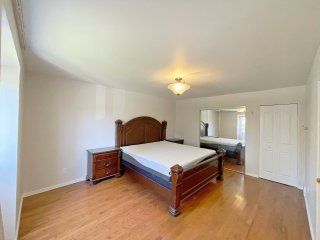 Ensuite bathroom
Ensuite bathroom 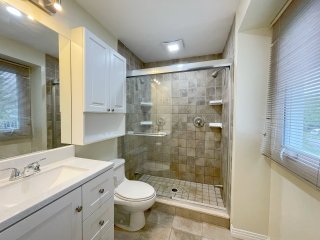 Bedroom
Bedroom 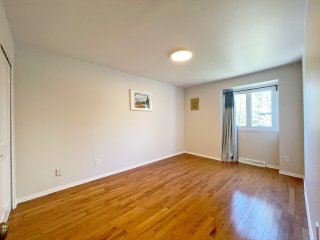 Bedroom
Bedroom 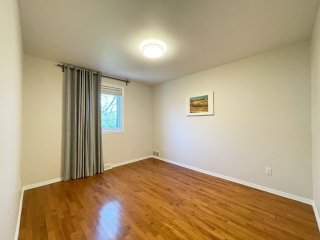 Bedroom
Bedroom 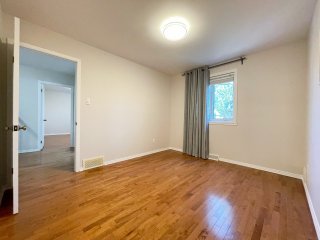 Bedroom
Bedroom 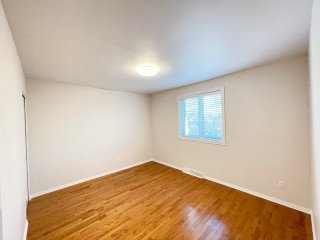 Bathroom
Bathroom 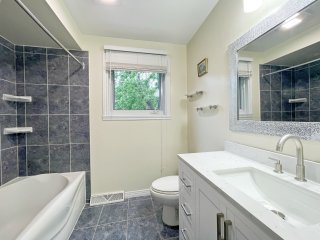 Other
Other 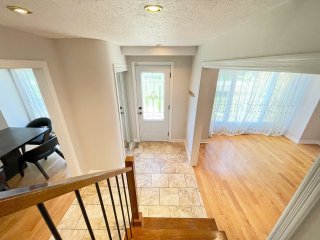 Playroom
Playroom 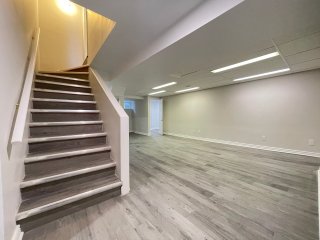 Basement
Basement 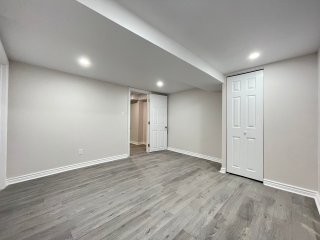 Basement
Basement 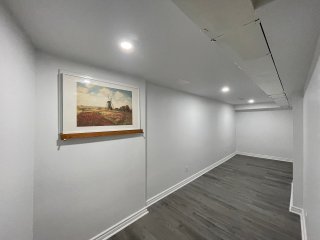 Basement
Basement 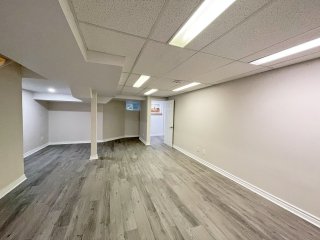 Balcony
Balcony 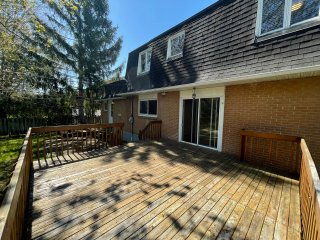 Frontage
Frontage 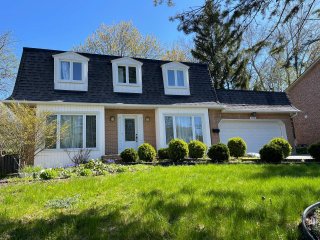 Other
Other 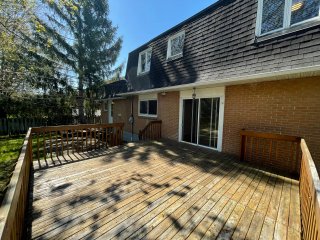 Other
Other 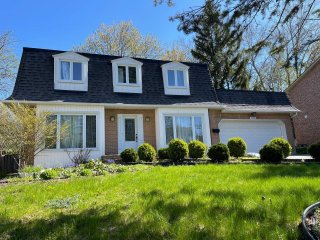
 Kitchen
Kitchen  Living room
Living room  Dining room
Dining room  Kitchen
Kitchen  Staircase
Staircase  Living room
Living room  Family room
Family room  Dining room
Dining room  Living room
Living room  Family room
Family room  Kitchen
Kitchen  Kitchen
Kitchen  Dining room
Dining room  Living room
Living room  Other
Other  Bathroom
Bathroom  Primary bedroom
Primary bedroom  Primary bedroom
Primary bedroom  Ensuite bathroom
Ensuite bathroom  Bedroom
Bedroom  Bedroom
Bedroom  Bedroom
Bedroom  Bedroom
Bedroom  Bathroom
Bathroom  Other
Other  Playroom
Playroom  Basement
Basement  Basement
Basement  Basement
Basement  Balcony
Balcony  Frontage
Frontage  Other
Other  Other
Other 
Description
Welcome to this spacious and bright house located in the prime Sherwood of Beaconsfield. many upgrades and very well maintained, walk to school, park, and train station.
Inclusions : Stove, blinds, dishwasher, shed, water heater, 1 electric garage door opener
Location
Room Details
| Room | Dimensions | Level | Flooring |
|---|---|---|---|
| Living room | 18.2 x 12 P | Ground Floor | Wood |
| Kitchen | 15.3 x 14.1 P | Ground Floor | Ceramic tiles |
| Dining room | 10.7 x 14.2 P | Ground Floor | Wood |
| Family room | 19.5 x 11 P | Ground Floor | Wood |
| Primary bedroom | 15.3 x 12.5 P | 2nd Floor | Wood |
| Bedroom | 13.1 x 9.1 P | 2nd Floor | Wood |
| Bedroom | 12.5 x 10.5 P | 2nd Floor | Wood |
| Bedroom | 11.8 x 9.1 P | 2nd Floor | Wood |
| Bathroom | 7 x 6.11 P | 2nd Floor | Ceramic tiles |
| Playroom | 25.3 x 13 P | Basement | Flexible floor coverings |
| Home office | 12.4 x 11.7 P | Basement | Flexible floor coverings |
| Storage | 21 x 6 P | Basement | Flexible floor coverings |
Characteristics
| Basement | 6 feet and over |
|---|---|
| Bathroom / Washroom | Adjoining to primary bedroom |
| Heating system | Air circulation |
| Driveway | Asphalt |
| Roofing | Asphalt shingles |
| Siding | Brick |
| Garage | Double width or more |
| Heating energy | Electricity |
| Landscaping | Fenced |
| Parking | Garage, Outdoor |
| Proximity | Highway, Hospital, Park - green area, Public transport |
| Sewage system | Municipal sewer |
| Water supply | Municipality |
| Foundation | Poured concrete |
| Zoning | Residential |
| Hearth stove | Wood fireplace |
This property is presented in collaboration with IMMOBILIER RICHEN INC. / RICHEN REALTY INC.