432 Rue Lansdowne
$699,000
Rosemère, Laurentides J7A3G7
Bungalow | MLS: 23175357
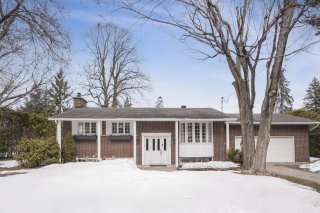 Living room
Living room 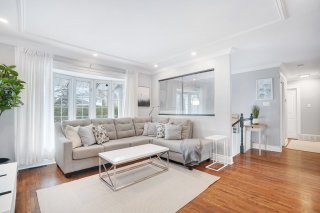 Living room
Living room 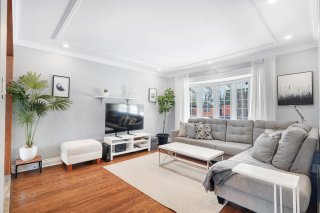 Living room
Living room 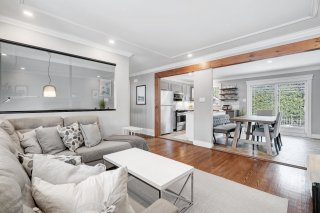 Living room
Living room 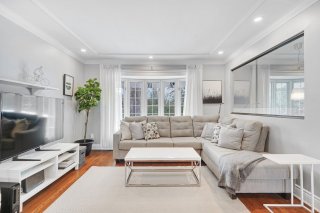 Living room
Living room 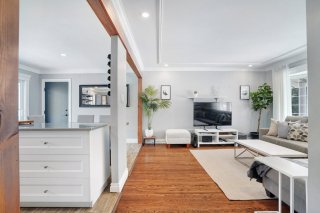 Corridor
Corridor 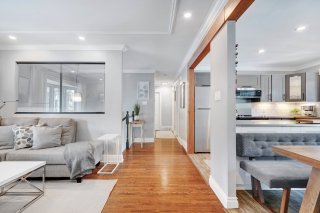 Dining room
Dining room 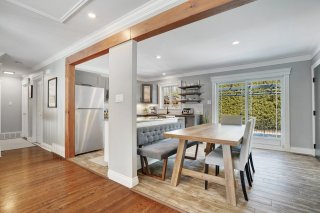 Dining room
Dining room 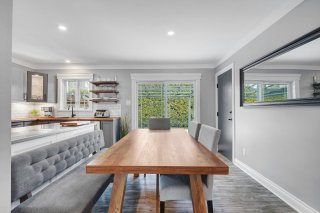 Kitchen
Kitchen 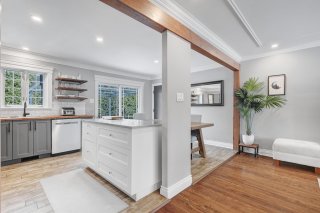 Kitchen
Kitchen 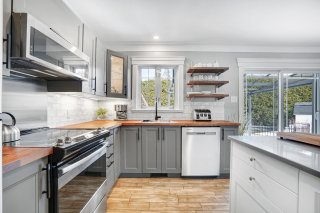 Dining room
Dining room 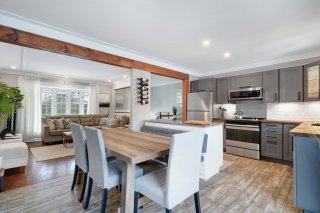 Kitchen
Kitchen 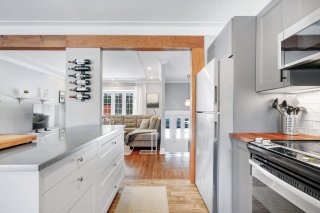 Kitchen
Kitchen 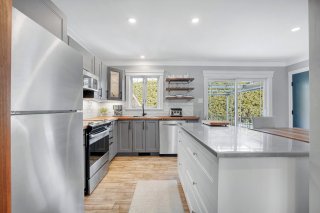 Kitchen
Kitchen 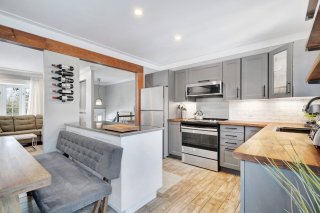 Kitchen
Kitchen 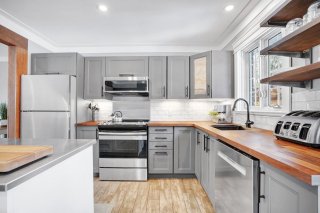 Kitchen
Kitchen 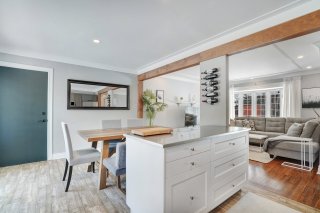 Bathroom
Bathroom 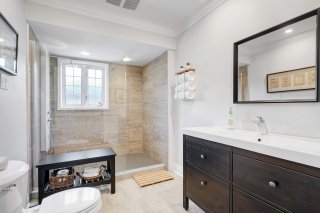 Primary bedroom
Primary bedroom 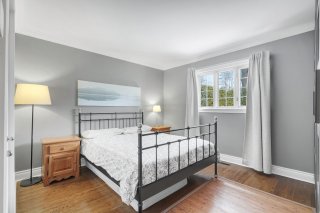 Primary bedroom
Primary bedroom 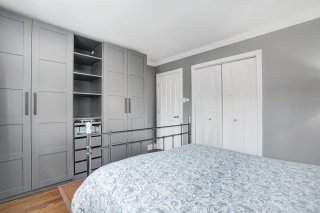 Primary bedroom
Primary bedroom 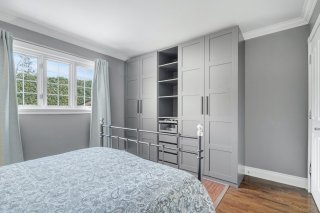 Bedroom
Bedroom 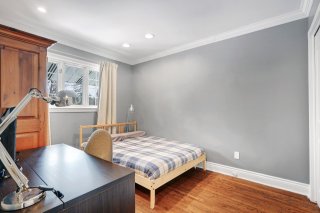 Bedroom
Bedroom 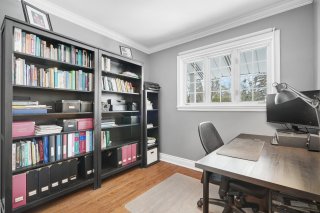 Bedroom
Bedroom 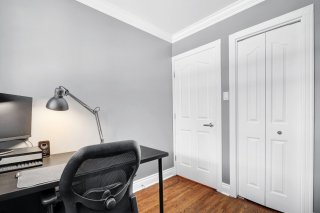 Staircase
Staircase 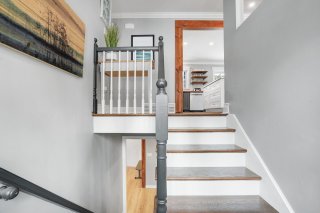 Staircase
Staircase 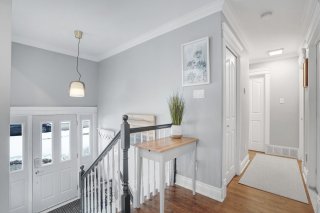 Hallway
Hallway 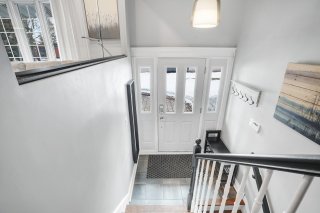 Bedroom
Bedroom 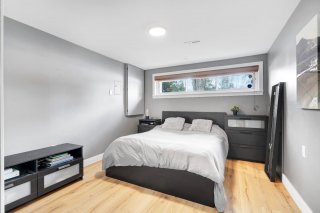 Family room
Family room 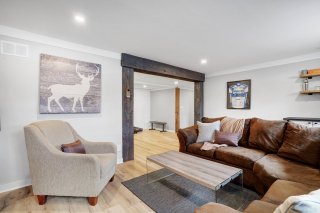 Family room
Family room 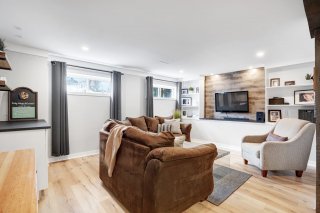 Family room
Family room 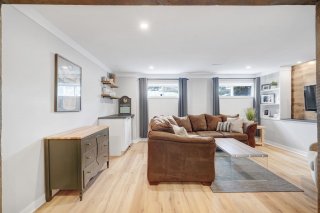 Family room
Family room 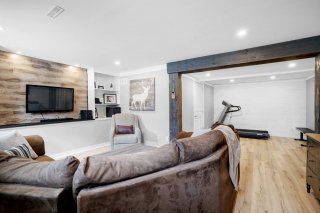 Corridor
Corridor 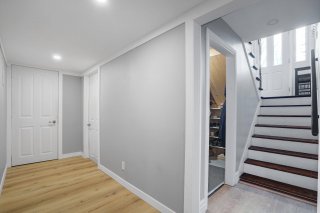 Family room
Family room 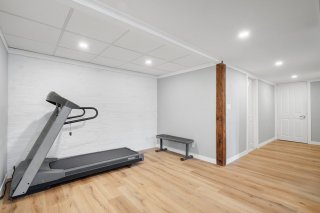 Bathroom
Bathroom 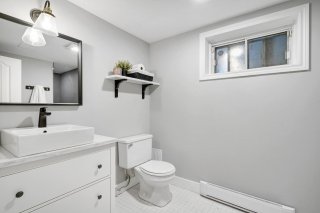 Bathroom
Bathroom 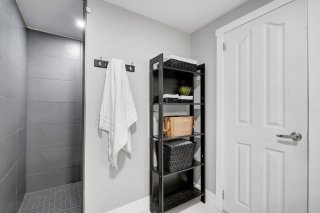 Bathroom
Bathroom 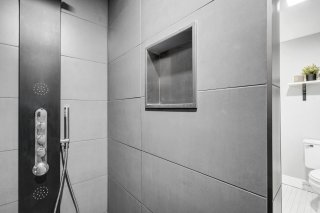 Laundry room
Laundry room 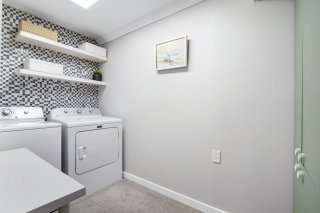 Storage
Storage 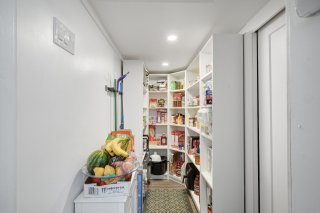 Storage
Storage 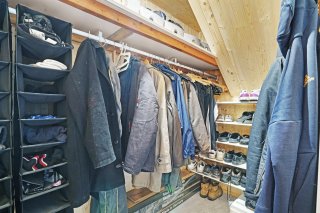 Garage
Garage 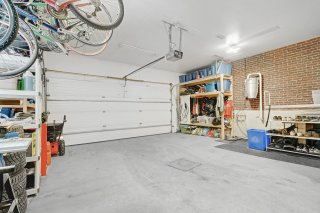 Garage
Garage 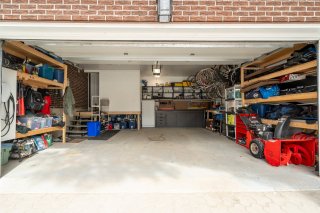 Backyard
Backyard 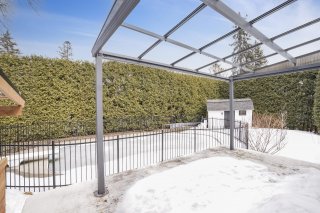 Backyard
Backyard 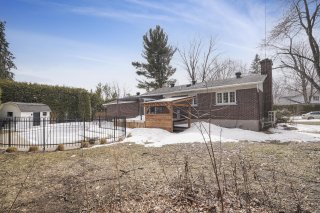 Backyard
Backyard 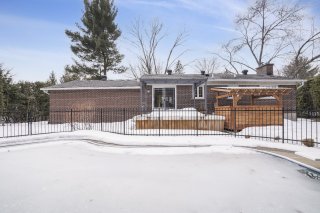 Backyard
Backyard 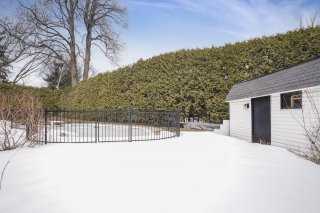 Backyard
Backyard 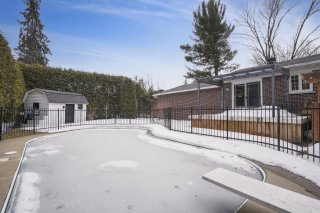 Backyard
Backyard 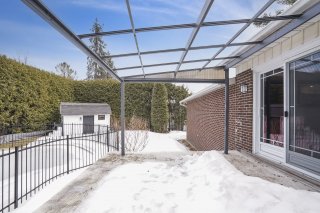 Backyard
Backyard 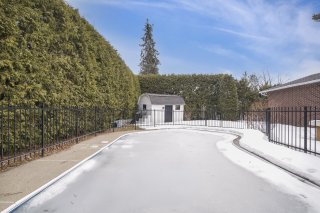 Backyard
Backyard 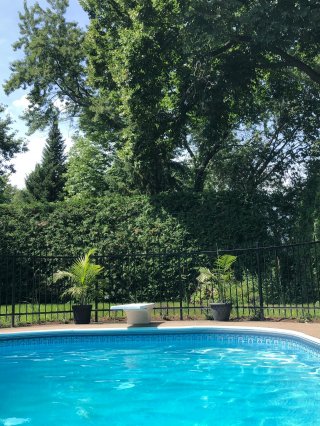 Backyard
Backyard 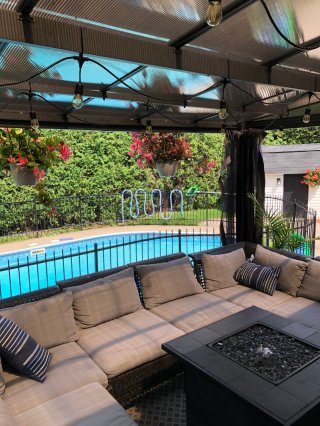 Frontage
Frontage 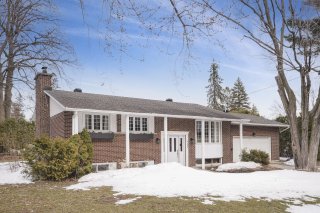
Description
Beautiful renovated bungalow on a lot of nearly 10,000 sq. ft.! Wow! Located in the charming town of Rosemère, a 12-minute walk from the Rosemère train station, with a double garage and a saltwater heated inground pool, this property has everything to win you over. Let yourself be charmed and come discover it!
**Features:**
- Inground saltwater heated pool, fenced. Pool liner
replaced in 2022.
- Large double garage, 22 feet wide.
- Four-Sided Brick House
- Sprinkler system
- EnerGuide rating of 94.
- Forced-air furnace (2023) with a new heat pump (2023).
- Air exchanger.
**Renovations:**
- Kitchen renovated in 2022.
- Bathrooms renovated on the main floor and in the basement
in 2019.
- New electrical panel installed in 2023.
**Nearby:**
- Rosemère train station.
- Hubert-Maisonneuve High School.
- Alpha Primary School and McCaig Elementary School.
- Highway 640 and Labelle Boulevard.
Inclusions : Curtain rods and curtains, light fixtures, dishwasher, master bedroom PAX wardrobe, gazebo, pool (sold as is, without warranty of functionality), sprinkler system (sold as is, without warranty of functionality).
Exclusions : Refrigerator, stove, washer and dryer, charging station, generator.
Location
Room Details
| Room | Dimensions | Level | Flooring |
|---|---|---|---|
| Hallway | 6 x 4.4 P | Ground Floor | Ceramic tiles |
| Living room | 12.9 x 15.5 P | Ground Floor | Wood |
| Dining room | 8.7 x 10.11 P | Ground Floor | Ceramic tiles |
| Kitchen | 8.3 x 10.10 P | Ground Floor | Ceramic tiles |
| Bathroom | 6.6 x 10.11 P | Ground Floor | Ceramic tiles |
| Primary bedroom | 12.10 x 11 P | Ground Floor | Wood |
| Bedroom | 9.1 x 11.6 P | Ground Floor | Wood |
| Bedroom | 8.9 x 8.3 P | Ground Floor | Wood |
| Other | 8.9 x 4.3 P | Ground Floor | Floating floor |
| Storage | 4.4 x 8.2 P | Basement | Floating floor |
| Workshop | 8.9 x 11.8 P | Basement | Concrete |
| Family room | 17.3 x 24.1 P | Basement | Floating floor |
| Bathroom | 10.10 x 5.5 P | Basement | Ceramic tiles |
| Bedroom | 10.5 x 12.9 P | Basement | Floating floor |
Characteristics
| Driveway | Plain paving stone |
|---|---|
| Heating system | Air circulation |
| Water supply | Municipality |
| Heating energy | Electricity |
| Foundation | Poured concrete |
| Garage | Attached, Heated, Double width or more |
| Siding | Brick |
| Pool | Heated, Inground |
| Basement | 6 feet and over, Finished basement |
| Parking | Outdoor, Garage |
| Sewage system | Municipal sewer |
| Zoning | Residential |
| Equipment available | Ventilation system, Electric garage door, Central heat pump |
This property is presented in collaboration with RE/MAX ALLIANCE INC.