19 Rue de Turin
Candiac, Montérégie J5R0L4
Two or more storey | MLS: 23503640
$2,488,000
Frontage  Frontage
Frontage  Frontage
Frontage  Interior
Interior  Other
Other 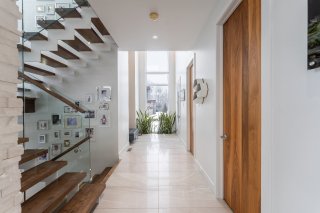 Interior
Interior 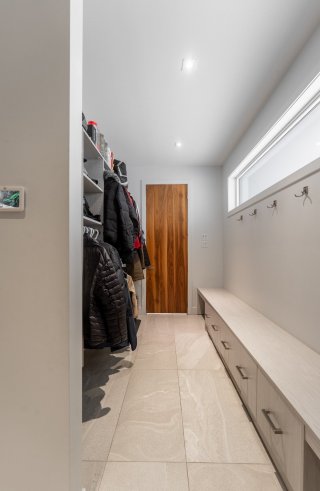 Kitchen
Kitchen  Kitchen
Kitchen  Kitchen
Kitchen  Kitchen
Kitchen  Kitchen
Kitchen  Kitchen
Kitchen 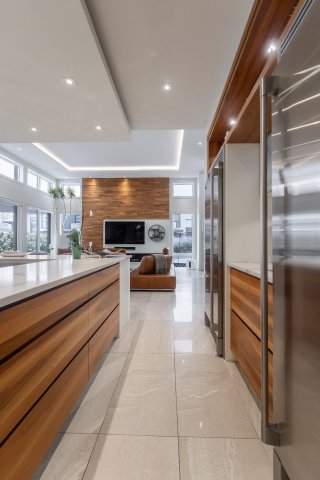 Kitchen
Kitchen  Kitchen
Kitchen  Kitchen
Kitchen  Kitchen
Kitchen  Kitchen
Kitchen  Kitchen
Kitchen  Kitchen
Kitchen  Dining room
Dining room  Dining room
Dining room  Dining room
Dining room  Dining room
Dining room  Living room
Living room  Living room
Living room  Living room
Living room  Interior
Interior  Interior
Interior  Washroom
Washroom  Washroom
Washroom  Office
Office  Office
Office  Primary bedroom
Primary bedroom  Primary bedroom
Primary bedroom  Walk-in closet
Walk-in closet  Walk-in closet
Walk-in closet 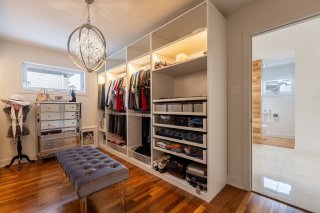 Walk-in closet
Walk-in closet  Ensuite bathroom
Ensuite bathroom  Ensuite bathroom
Ensuite bathroom  Ensuite bathroom
Ensuite bathroom  Bedroom
Bedroom  Bedroom
Bedroom  Bedroom
Bedroom  Bedroom
Bedroom  Bedroom
Bedroom  Bedroom
Bedroom  Bathroom
Bathroom 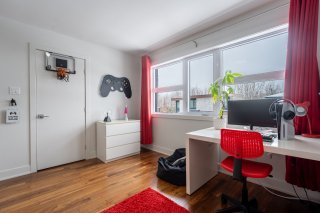 Bathroom
Bathroom  Bedroom
Bedroom 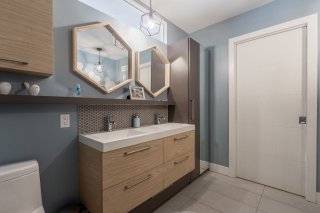 Bedroom
Bedroom  Basement
Basement  Basement
Basement 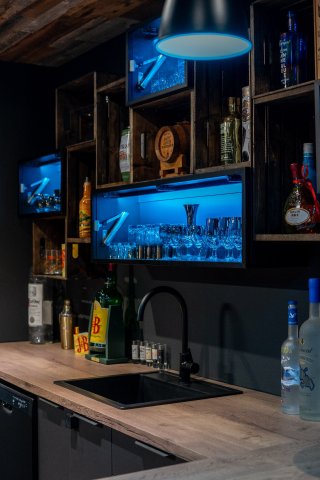 Basement
Basement  Home theatre
Home theatre  Basement
Basement  Basement
Basement  Basement
Basement  Basement
Basement  Basement
Basement  Basement
Basement  Basement
Basement  Basement
Basement  Bar
Bar  Basement
Basement  Basement
Basement  Home theatre
Home theatre  Home theatre
Home theatre  Home theatre
Home theatre  Bathroom
Bathroom 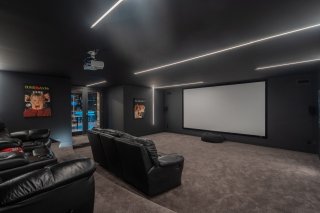 Bathroom
Bathroom  Garage
Garage  Garage
Garage  Garage
Garage  Garage
Garage  Garage
Garage  Garage
Garage  Storage
Storage  Exterior
Exterior 
 Frontage
Frontage  Frontage
Frontage  Interior
Interior  Other
Other  Interior
Interior  Kitchen
Kitchen  Kitchen
Kitchen  Kitchen
Kitchen  Kitchen
Kitchen  Kitchen
Kitchen  Kitchen
Kitchen  Kitchen
Kitchen  Kitchen
Kitchen  Kitchen
Kitchen  Kitchen
Kitchen  Kitchen
Kitchen  Kitchen
Kitchen  Kitchen
Kitchen  Dining room
Dining room  Dining room
Dining room  Dining room
Dining room  Dining room
Dining room  Living room
Living room  Living room
Living room  Living room
Living room  Interior
Interior  Interior
Interior  Washroom
Washroom  Washroom
Washroom  Office
Office  Office
Office  Primary bedroom
Primary bedroom  Primary bedroom
Primary bedroom  Walk-in closet
Walk-in closet  Walk-in closet
Walk-in closet  Walk-in closet
Walk-in closet  Ensuite bathroom
Ensuite bathroom  Ensuite bathroom
Ensuite bathroom  Ensuite bathroom
Ensuite bathroom  Bedroom
Bedroom  Bedroom
Bedroom  Bedroom
Bedroom  Bedroom
Bedroom  Bedroom
Bedroom  Bedroom
Bedroom  Bathroom
Bathroom  Bathroom
Bathroom  Bedroom
Bedroom  Bedroom
Bedroom  Basement
Basement  Basement
Basement  Basement
Basement  Home theatre
Home theatre  Basement
Basement  Basement
Basement  Basement
Basement  Basement
Basement  Basement
Basement  Basement
Basement  Basement
Basement  Basement
Basement  Bar
Bar  Basement
Basement  Basement
Basement  Home theatre
Home theatre  Home theatre
Home theatre  Home theatre
Home theatre  Bathroom
Bathroom  Bathroom
Bathroom  Garage
Garage  Garage
Garage  Garage
Garage  Garage
Garage  Garage
Garage  Garage
Garage  Storage
Storage  Exterior
Exterior 
Description
Location
Room Details
| Room | Dimensions | Level | Flooring |
|---|---|---|---|
| Hallway | 6.0 x 10.8 P | Ground Floor | Ceramic tiles |
| Home office | 10.7 x 8.7 P | Ground Floor | Wood |
| Walk-in closet | 15.11 x 6.8 P | Ground Floor | Ceramic tiles |
| Living room | 20.2 x 20.0 P | Ground Floor | Ceramic tiles |
| Kitchen | 16.2 x 19.11 P | Ground Floor | Ceramic tiles |
| Other | 4.7 x 5.0 P | Ground Floor | Ceramic tiles |
| Dining room | 15.4 x 12.0 P | Ground Floor | Ceramic tiles |
| Washroom | 4.7 x 5.0 P | Ground Floor | Ceramic tiles |
| Veranda | 21.0 x 12.0 P | AU | Concrete |
| Primary bedroom | 16.0 x 14.0 P | 2nd Floor | Wood |
| Bathroom | 14.7 x 13.1 P | 2nd Floor | Ceramic tiles |
| Walk-in closet | 14.7 x 10.0 P | 2nd Floor | Wood |
| Bedroom | 12.5 x 12.9 P | 2nd Floor | Wood |
| Bedroom | 12.5 x 12.7 P | 2nd Floor | Wood |
| Bedroom | 12.5 x 12.7 P | 2nd Floor | Wood |
| Bathroom | 9.5 x 8.5 P | 2nd Floor | Ceramic tiles |
| Laundry room | 10.7 x 9.3 P | 2nd Floor | Ceramic tiles |
| Other | 24.3 x 23.9 P | Basement | Carpet |
| Bathroom | 12.6 x 5.8 P | Basement | Ceramic tiles |
| Bedroom | 12.0 x 14.0 P | Basement | Floating floor |
| Other | 8.0 x 10.0 P | Basement | Floating floor |
| Family room | 42.0 x 14.0 P | Basement | Floating floor |
| Storage | 24.8 x 19.4 P | Basement | Concrete |
Characteristics
| Driveway | Plain paving stone, Plain paving stone, Plain paving stone, Plain paving stone, Plain paving stone |
|---|---|
| Heating system | Air circulation, Electric baseboard units, Air circulation, Electric baseboard units, Air circulation, Electric baseboard units, Air circulation, Electric baseboard units, Air circulation, Electric baseboard units |
| Water supply | Municipality, Municipality, Municipality, Municipality, Municipality |
| Heating energy | Bi-energy, Electricity, Natural gas, Bi-energy, Electricity, Natural gas, Bi-energy, Electricity, Natural gas, Bi-energy, Electricity, Natural gas, Bi-energy, Electricity, Natural gas |
| Equipment available | Central vacuum cleaner system installation, Ventilation system, Central air conditioning, Central heat pump, Level 2 charging station, Private yard, Central vacuum cleaner system installation, Ventilation system, Central air conditioning, Central heat pump, Level 2 charging station, Private yard, Central vacuum cleaner system installation, Ventilation system, Central air conditioning, Central heat pump, Level 2 charging station, Private yard, Central vacuum cleaner system installation, Ventilation system, Central air conditioning, Central heat pump, Level 2 charging station, Private yard, Central vacuum cleaner system installation, Ventilation system, Central air conditioning, Central heat pump, Level 2 charging station, Private yard |
| Windows | PVC, PVC, PVC, PVC, PVC |
| Foundation | Poured concrete, Poured concrete, Poured concrete, Poured concrete, Poured concrete |
| Hearth stove | Gaz fireplace, Gaz fireplace, Gaz fireplace, Gaz fireplace, Gaz fireplace |
| Garage | Attached, Heated, Double width or more, Tandem, Attached, Heated, Double width or more, Tandem, Attached, Heated, Double width or more, Tandem, Attached, Heated, Double width or more, Tandem, Attached, Heated, Double width or more, Tandem |
| Siding | Brick, Brick, Brick, Brick, Brick |
| Pool | Heated, Inground, Heated, Inground, Heated, Inground, Heated, Inground, Heated, Inground |
| Proximity | Highway, Park - green area, Elementary school, High school, Public transport, Bicycle path, Daycare centre, Highway, Park - green area, Elementary school, High school, Public transport, Bicycle path, Daycare centre, Highway, Park - green area, Elementary school, High school, Public transport, Bicycle path, Daycare centre, Highway, Park - green area, Elementary school, High school, Public transport, Bicycle path, Daycare centre, Highway, Park - green area, Elementary school, High school, Public transport, Bicycle path, Daycare centre |
| Bathroom / Washroom | Adjoining to primary bedroom, Seperate shower, Adjoining to primary bedroom, Seperate shower, Adjoining to primary bedroom, Seperate shower, Adjoining to primary bedroom, Seperate shower, Adjoining to primary bedroom, Seperate shower |
| Basement | 6 feet and over, Finished basement, 6 feet and over, Finished basement, 6 feet and over, Finished basement, 6 feet and over, Finished basement, 6 feet and over, Finished basement |
| Parking | Garage, Garage, Garage, Garage, Garage |
| Sewage system | Municipal sewer, Municipal sewer, Municipal sewer, Municipal sewer, Municipal sewer |
| Roofing | Asphalt shingles, Elastomer membrane, Asphalt shingles, Elastomer membrane, Asphalt shingles, Elastomer membrane, Asphalt shingles, Elastomer membrane, Asphalt shingles, Elastomer membrane |
| Zoning | Residential, Residential, Residential, Residential, Residential |
This property is presented in collaboration with KELLER WILLIAMS URBAIN