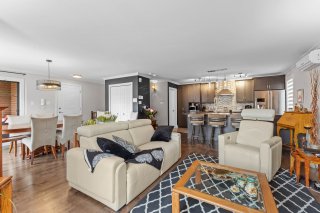 Family room
Family room 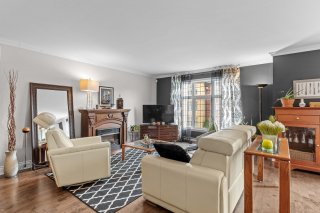 Interior
Interior 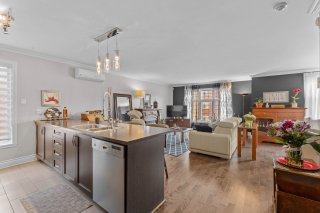 Kitchen
Kitchen 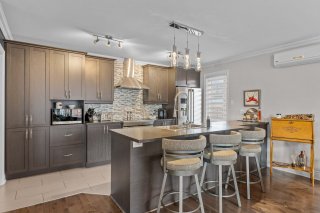 Dining room
Dining room  Dining room
Dining room 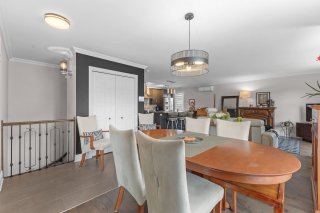 Dining room
Dining room 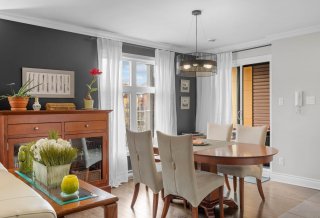 Washroom
Washroom 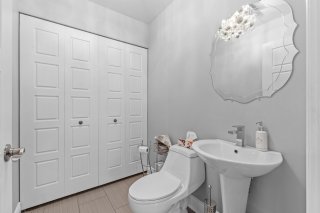 Washroom
Washroom 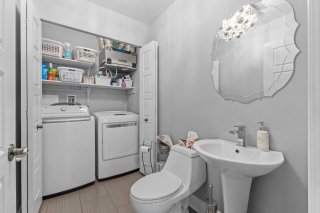 Office
Office 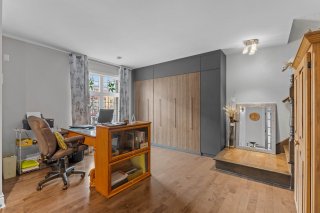 Office
Office 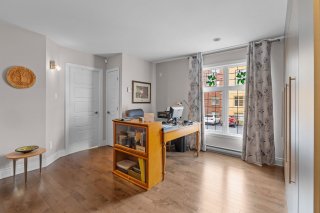 Office
Office 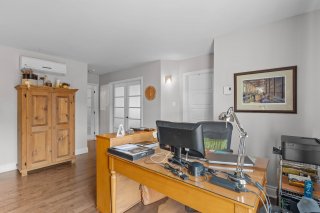 Primary bedroom
Primary bedroom 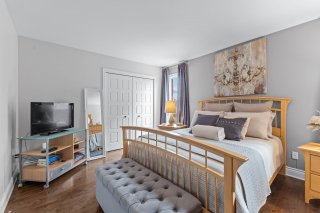 Primary bedroom
Primary bedroom 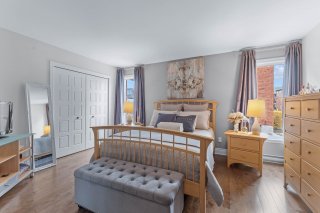 Primary bedroom
Primary bedroom 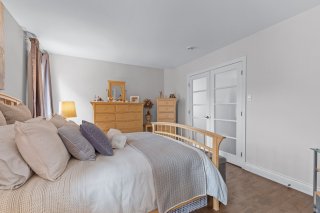 Bathroom
Bathroom  Washroom
Washroom 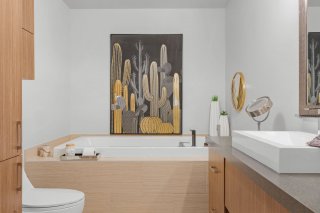 Bathroom
Bathroom 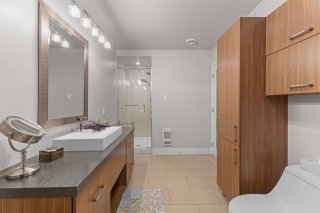 Bathroom
Bathroom 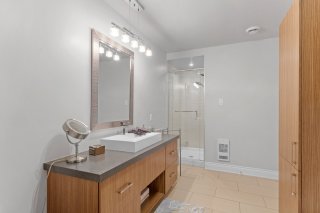 Bedroom
Bedroom  Balcony
Balcony 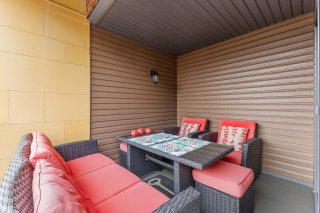 Balcony
Balcony  Garage
Garage 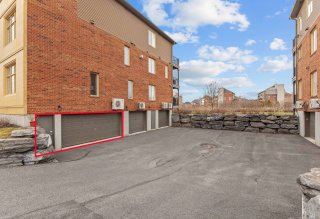 Garage
Garage 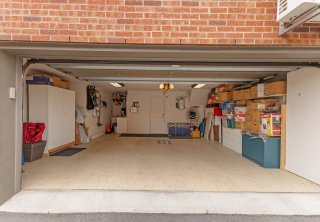 Drawing (sketch)
Drawing (sketch) 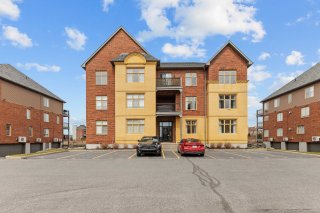 Drawing (sketch)
Drawing (sketch) 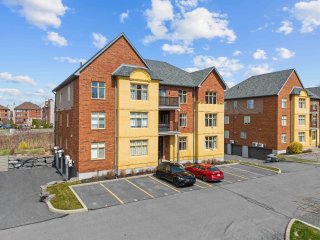 Drawing (sketch)
Drawing (sketch) 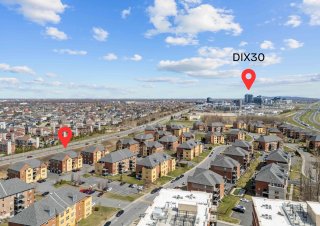 Drawing (sketch)
Drawing (sketch) 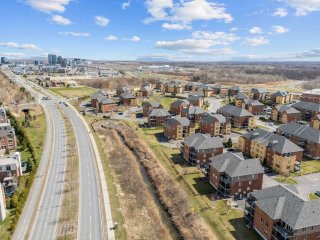 Frontage
Frontage 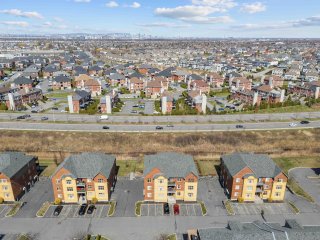 Frontage
Frontage 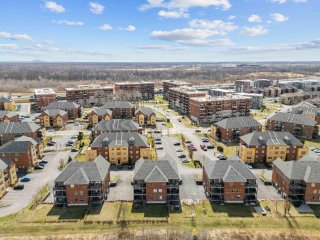 Overall View
Overall View 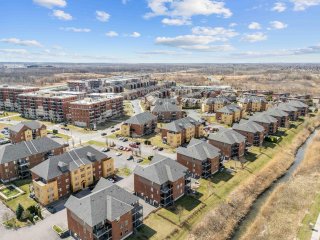 Overall View
Overall View 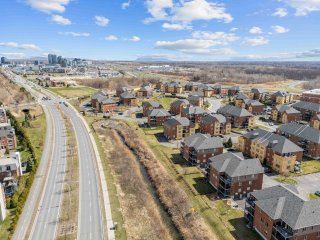 Overall View
Overall View 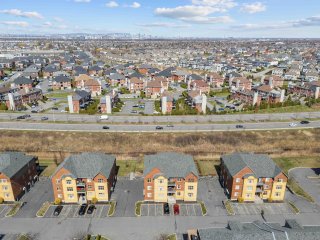 Overall View
Overall View 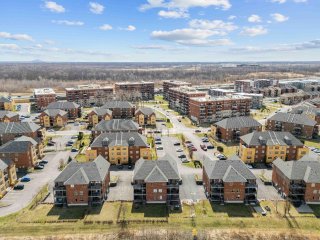 Overall View
Overall View 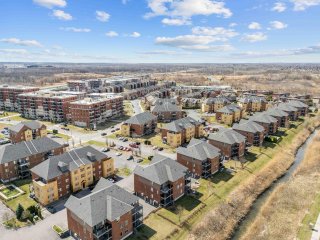
Description
Located in one of Brossard's most sought-after family neighborhoods, this modern two-storey condo perfectly blends contemporary design and everyday comfort. It offers two bedrooms +office and one and a half bathrooms. From the moment you enter, you'll be charmed by the abundance of natural light thanks to large rear windows. The living and dining areas form a bright, inviting space, extended by a private terrace. A rare bonus: a private double garage ensuring year-round comfort. Style, functionality, and quality of life come together in this turnkey property!
Located in one of Brossard's most sought-after and
family-friendly neighborhoods, this modern two-storey condo
perfectly combines contemporary design with everyday
comfort. It offers two bedrooms + office and one and a half
bathrooms, meeting the needs of practical and elegant
living.
From the moment you step inside, you'll be charmed by the
abundance of natural light flooding the space through large
rear windows. The living and dining areas form a bright,
airy, and inviting main living space, ideal for family time
or entertaining friends. This beautiful area extends
seamlessly outdoors with a private terrace on the second
floor. Not to forget, residents of 6120 Lusa have exclusive
access to an inground swimming, perfect for relaxing or
hosting during the warmer months.
Another rare and highly sought-after feature: the property
includes a private double garage, offering unparalleled
comfort and year-round convenience. In short, style,
functionality, and quality of life come together here to
offer you a property that truly checks all the boxes.
Key Features
Spacious two-level condo - 1,315 sqft
2 bedrooms + an office
1 bathroom + 1 powder room
Contemporary design
Inground pool exclusive to the residents of 6120 Lusa
Two car garage
Private balcony
Ideally Located
*3 minutes to Quartier Dix30
*3 minutes to Highway 30 on-ramp
*5 minutes to the REM station
*5 minutes to Solar Uniquartier
Make sure to watch the video tour and interactive floor
plan -- to bring the photos to life!
Inclusions : Electrolux induction range, Electrolux refrigerator, Bosch dishwasher, LG washer and dryer, microwave oven, Murphy bed, storage cabinet, as well as four drawer units in the garage.
Exclusions : The sellers' furniture and personal belongings
Location
Room Details
| Room | Dimensions | Level | Flooring |
|---|---|---|---|
| Other | 21.1 x 24.8 P | Basement | Other |
| Other | 5.4 x 5.0 P | Basement | Other |
| Home office | 19.2 x 13.9 P | Ground Floor | Wood |
| Primary bedroom | 14.11 x 11.6 P | Ground Floor | Wood |
| Bedroom | 10.2 x 10.8 P | Ground Floor | Wood |
| Bathroom | 7.1 x 16.5 P | Ground Floor | Ceramic tiles |
| Dining room | 15.0 x 11.5 P | 2nd Floor | Wood |
| Living room | 10.5 x 10.0 P | 2nd Floor | Wood |
| Kitchen | 13.5 x 7.5 P | 2nd Floor | Ceramic tiles |
| Washroom | 5.0 x 5.0 P | 2nd Floor | Ceramic tiles |
| Other | 4.1 x 3.0 P | 2nd Floor | Ceramic tiles |
Characteristics
| Heating system | Electric baseboard units, Electric baseboard units, Electric baseboard units, Electric baseboard units, Electric baseboard units |
|---|---|
| Water supply | Municipality, Municipality, Municipality, Municipality, Municipality |
| Heating energy | Electricity, Electricity, Electricity, Electricity, Electricity |
| Garage | Double width or more, Fitted, Double width or more, Fitted, Double width or more, Fitted, Double width or more, Fitted, Double width or more, Fitted |
| Siding | Brick, Brick, Brick, Brick, Brick |
| Pool | Heated, Inground, Heated, Inground, Heated, Inground, Heated, Inground, Heated, Inground |
| Proximity | Highway, Cegep, Golf, Hospital, Park - green area, Elementary school, High school, Public transport, University, Bicycle path, Alpine skiing, Cross-country skiing, Daycare centre, Réseau Express Métropolitain (REM), Snowmobile trail, ATV trail, Highway, Cegep, Golf, Hospital, Park - green area, Elementary school, High school, Public transport, University, Bicycle path, Alpine skiing, Cross-country skiing, Daycare centre, Réseau Express Métropolitain (REM), Snowmobile trail, ATV trail, Highway, Cegep, Golf, Hospital, Park - green area, Elementary school, High school, Public transport, University, Bicycle path, Alpine skiing, Cross-country skiing, Daycare centre, Réseau Express Métropolitain (REM), Snowmobile trail, ATV trail, Highway, Cegep, Golf, Hospital, Park - green area, Elementary school, High school, Public transport, University, Bicycle path, Alpine skiing, Cross-country skiing, Daycare centre, Réseau Express Métropolitain (REM), Snowmobile trail, ATV trail, Highway, Cegep, Golf, Hospital, Park - green area, Elementary school, High school, Public transport, University, Bicycle path, Alpine skiing, Cross-country skiing, Daycare centre, Réseau Express Métropolitain (REM), Snowmobile trail, ATV trail |
| Bathroom / Washroom | Seperate shower, Seperate shower, Seperate shower, Seperate shower, Seperate shower |
| Parking | Garage, Garage, Garage, Garage, Garage |
| Sewage system | Municipal sewer, Municipal sewer, Municipal sewer, Municipal sewer, Municipal sewer |
| Zoning | Residential, Residential, Residential, Residential, Residential |
| Equipment available | Ventilation system, Electric garage door, Wall-mounted heat pump, Partially furnished, Private balcony, Ventilation system, Electric garage door, Wall-mounted heat pump, Partially furnished, Private balcony, Ventilation system, Electric garage door, Wall-mounted heat pump, Partially furnished, Private balcony, Ventilation system, Electric garage door, Wall-mounted heat pump, Partially furnished, Private balcony, Ventilation system, Electric garage door, Wall-mounted heat pump, Partially furnished, Private balcony |
| Driveway | Asphalt, Asphalt, Asphalt, Asphalt, Asphalt |
| Available services | Outdoor pool, Outdoor pool, Outdoor pool, Outdoor pool, Outdoor pool |
| Restrictions/Permissions | Pets allowed with conditions, Pets allowed with conditions, Pets allowed with conditions, Pets allowed with conditions, Pets allowed with conditions |
This property is presented in collaboration with KELLER WILLIAMS URBAIN