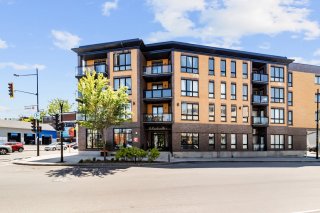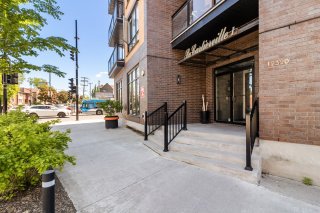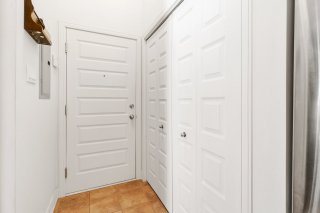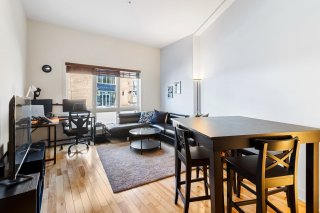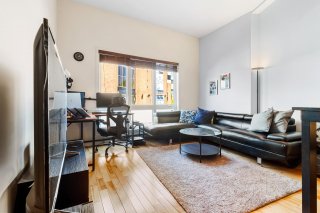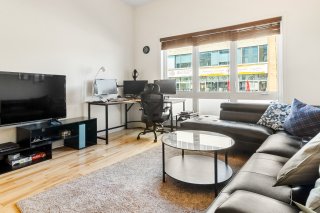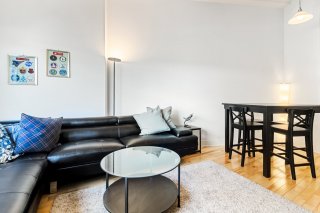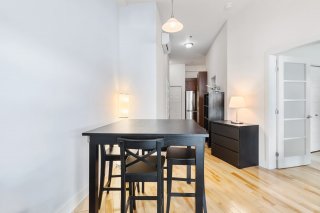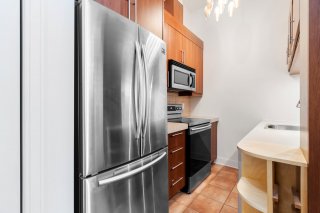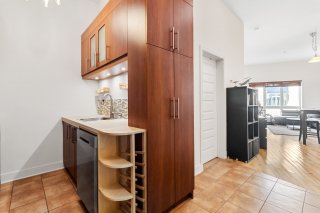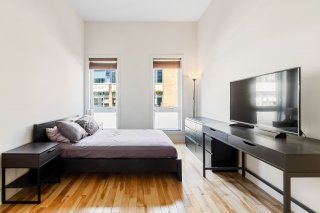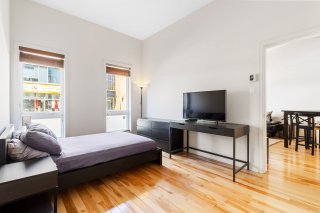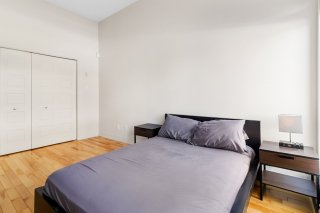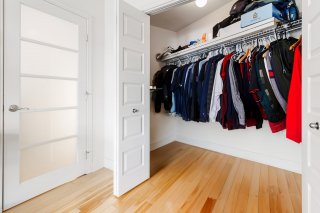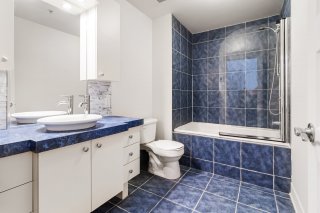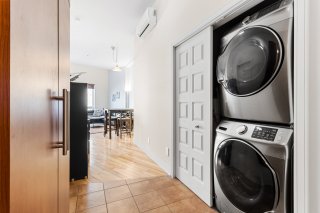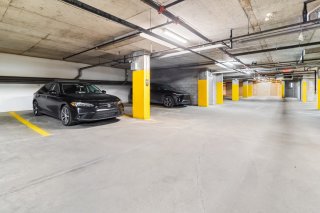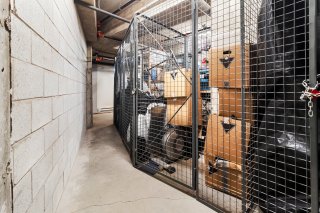12320 Rue Lachapelle #110
Montréal (Ahuntsic-Cartierville), Montréal H4J2M8
Apartment | MLS: 25088416
$275,000
Description
Charming condo built in 2008, ideally located near all amenities: restaurants, shops, banks, pharmacies, and more. Situated on the first floor, this one-bedroom unit features large windows that fill the space with natural light. High ceilings create an open and comfortable atmosphere. Wall-mounted heat pump, 1 Indoor parking and a storage locker are included. The building is equipped with a security camera system. Possibility to install an electric vehicle charging station directly connected to the unit (electrical setup already in place). A move-in ready opportunity you won't want to miss! OCCUPANCY POSSIBLE FOR END JUNE 2025!
THE CONDO:
* 1 spacious bedroom
* 1 bathroom
* 1 Indoor parking space
* 1 Indoor storage locker
* Wall-mounted heat pump
* High ceilings (10.6ft)
* Large windows
* Visitor parking available
* Well managed co-ownership
NEARBY:
* Nearby Lachapelle bridge for quick access to Laval
* 3 minutes from Parc Belmont
* 4 minute walk to Club de canotage Cartierville
* 5 minutes from Hôpital du Sacré-Coeur-de-Montréal
* 5 minutes from the new REM station Bois-Franc
* 5 minutes from the YMCA
* 7 minutes from grocery stores such as Maxi, Super C & IGA
* 8 minutes from Collège Jacques-Prévert
* Bus lines: 64, 68, 180, 365, 382, 468
* Walkscore of 88/100
Inclusions : Refrigerator, washer-dryer (defective), microwave range hood, dishwasher, central vacuum and accessories, blinds, heat pump
Exclusions : Personal effects of the tenant
Location
Room Details
| Room | Dimensions | Level | Flooring |
|---|---|---|---|
| Other | 7.2 x 3.7 P | Ground Floor | Ceramic tiles |
| Kitchen | 8.4 x 6.6 P | Ground Floor | Ceramic tiles |
| Dining room | 6.5 x 10.0 P | Ground Floor | Wood |
| Living room | 13.0 x 11.4 P | Ground Floor | Wood |
| Hallway | 5.3 x 11.2 P | Ground Floor | Wood |
| Primary bedroom | 14.7 x 9.9 P | Ground Floor | Wood |
| Walk-in closet | 4.6 x 8.5 P | Ground Floor | Wood |
| Bathroom | 10.0 x 6.1 P | Ground Floor | Ceramic tiles |
Characteristics
| Driveway | Asphalt |
|---|---|
| Proximity | Bicycle path, Cegep, Daycare centre, Elementary school, Golf, High school, Highway, Hospital, Park - green area, Public transport, University |
| Siding | Brick |
| Equipment available | Central vacuum cleaner system installation, Electric garage door, Entry phone, Wall-mounted heat pump |
| Available services | Common areas |
| Window type | Crank handle |
| Heating system | Electric baseboard units |
| Heating energy | Electricity |
| Easy access | Elevator |
| Mobility impared accessible | Exterior access ramp |
| Garage | Fitted, Heated |
| Parking | Garage |
| Cupboard | Melamine |
| Sewage system | Municipal sewer |
| Water supply | Municipality |
| Restrictions/Permissions | Pets allowed, Short-term rentals not allowed |
| Windows | PVC |
| Zoning | Residential |
This property is presented in collaboration with RE/MAX ALLIANCE INC.
