4420 Boul. St-Jean #701
Dollard-des-Ormeaux, Montréal H9H0C8
Apartment | MLS: 25805703
$1,399,000
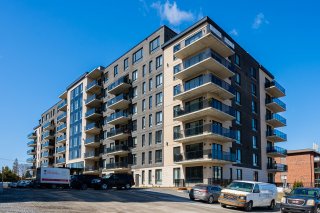 Exterior
Exterior  Living room
Living room 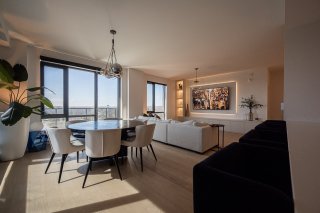 Living room
Living room 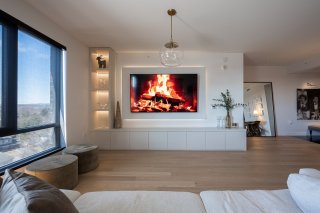 Kitchen
Kitchen 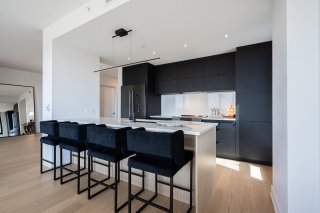 Kitchen
Kitchen 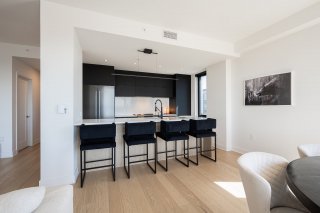 Kitchen
Kitchen 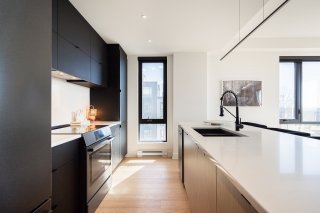 Kitchen
Kitchen 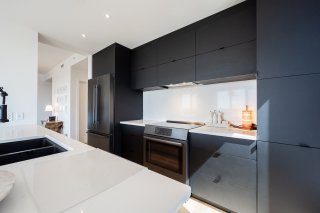 Cellar / Cold room
Cellar / Cold room 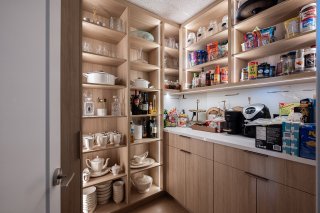 Exterior entrance
Exterior entrance 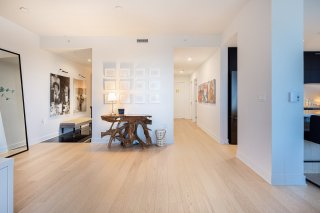 Living room
Living room 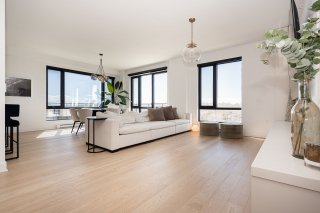 Dining room
Dining room 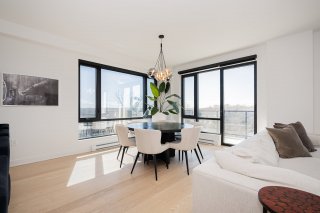 Dining room
Dining room 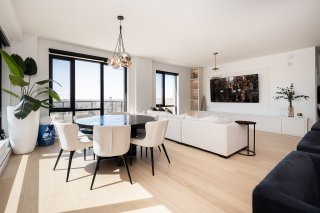 Exterior entrance
Exterior entrance 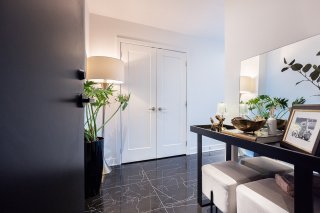 Exterior entrance
Exterior entrance 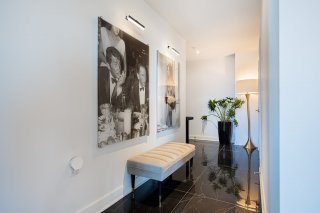 Hallway
Hallway 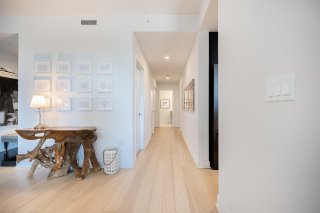 Primary bedroom
Primary bedroom 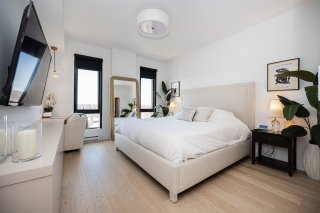 Primary bedroom
Primary bedroom 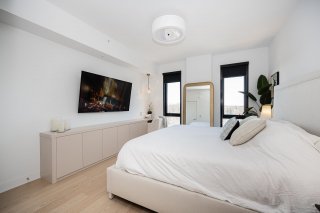 Primary bedroom
Primary bedroom 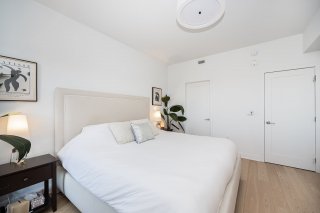 Ensuite bathroom
Ensuite bathroom 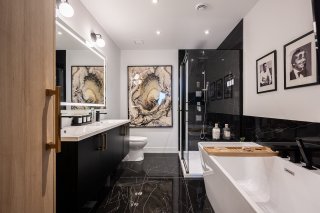 Ensuite bathroom
Ensuite bathroom 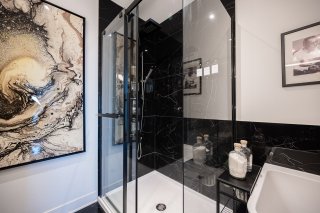 Ensuite bathroom
Ensuite bathroom 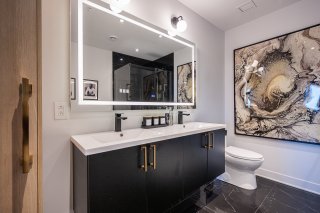 Bedroom
Bedroom 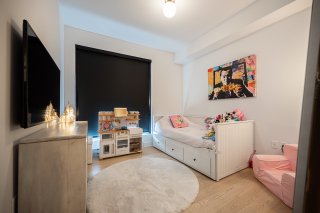 Bedroom
Bedroom 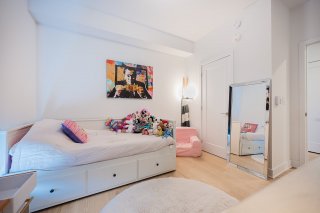 Bathroom
Bathroom 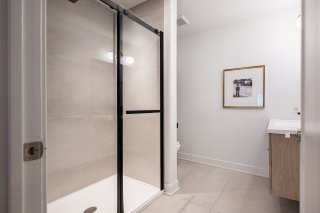 Bathroom
Bathroom 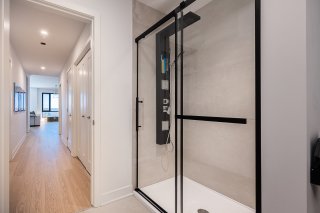 Bedroom
Bedroom 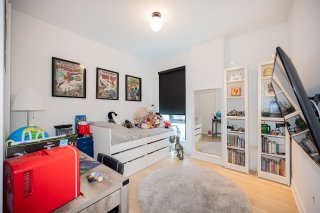 Bedroom
Bedroom 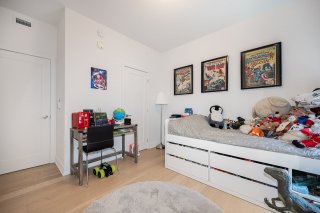 View
View 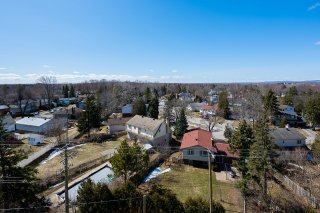 View
View 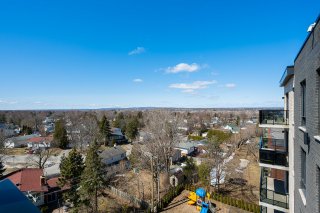 View
View  View
View 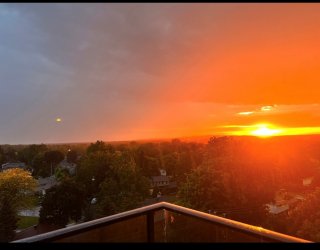 Exterior entrance
Exterior entrance 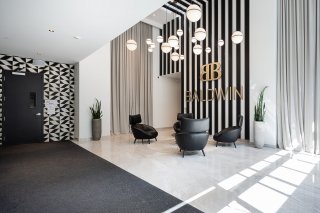 Exterior entrance
Exterior entrance 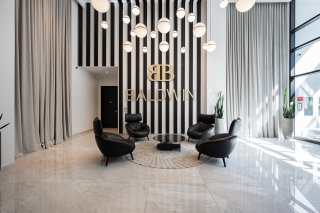 Exterior entrance
Exterior entrance 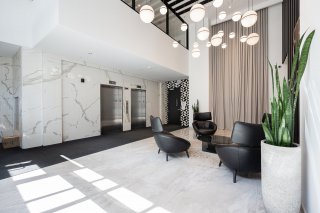 Hot tub
Hot tub 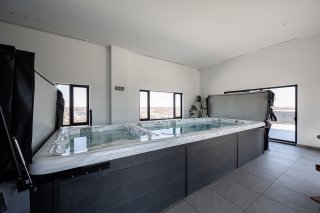 Hot tub
Hot tub 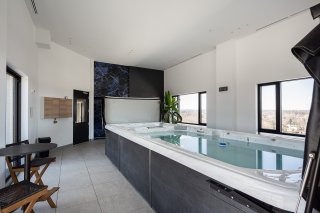 Exercise room
Exercise room 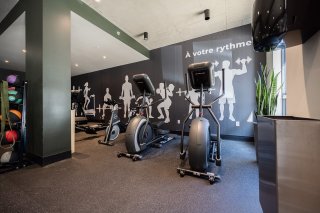 Exercise room
Exercise room  Exercise room
Exercise room 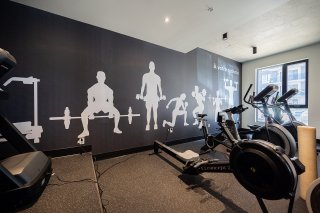 Garage
Garage 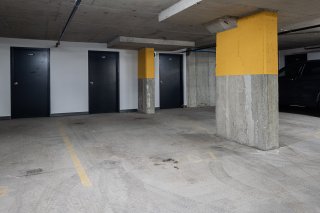 Garage
Garage 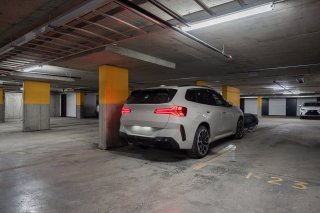 Garage
Garage 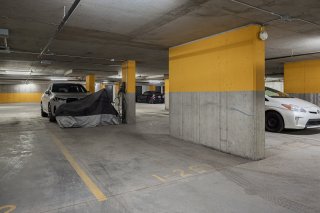 Garage
Garage 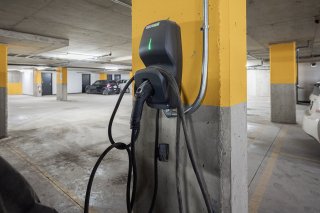
Description
Stunning corner-unit condo offering modern elegance and comfort. Large windows flood the space with natural light and offer unobstructed views and gorgeous sunsets. The high-end kitchen features premium appliances, with a walk-in pantry and custom storage. Upgrades include extra lighting, custom closet organizers, and window coverings. Enjoy access to the rooftop terrace, hot tub, gym, two indoor parking spots, and a locker. Ideally located near all amenities--luxury and convenience in a turnkey package.
Turnkey Luxury with Premium Upgrades:
**Stickers on windows for privacy and reduced exposure
**Remote-controlled blinds
**Blackout blinds in bedrooms
**Heated floors
**Specialty tiles throughout
**Bosch appliances
**Custom entryway closet
**Custom bedroom closets with LED lighting
**Custom pantry with LED lighting
**Custom built-in unit in main bedroom
**Custom built-in unit with LED lighting in living room
**3 garage parking spots (2 equipped with EV chargers)
**Large private storage room
**Corner unit layout
**Unobstructed sunset views
**Upgraded security with enhanced door locking system
**Custom light fixtures and upgraded recessed lighting (pot
lights)
**Custom bathroom storage solutions
**Upgraded bathroom mirror
**Hidden microwave for seamless kitchen design
**Premium black finishings in bathrooms
Inclusions : All light fixtures, all window coverings, central vacuum with accessories, alarm system (without monitoring), hot water included in condo fees. Kitchen appliances: refrigerator, stove, microwave, dishwasher. Washer, dryer, two indoor parking spaces and one locker.
Location
Room Details
| Room | Dimensions | Level | Flooring |
|---|---|---|---|
| Living room | 22.0 x 15.5 P | AU | Wood |
| Kitchen | 13.5 x 9.4 P | AU | Wood |
| Dining room | 15.5 x 13.5 P | AU | Wood |
| Primary bedroom | 13.10 x 12.0 P | AU | Wood |
| Walk-in closet | 7.3 x 6.0 P | AU | Wood |
| Bathroom | 10.10 x 7.3 P | AU | Ceramic tiles |
| Bedroom | 13.1 x 11.2 P | AU | Wood |
| Bedroom | 13.1 x 9.6 P | AU | Wood |
| Bathroom | 7.9 x 7.7 P | AU | Ceramic tiles |
| Other | 6.7 x 6.3 P | AU | Wood |
| Hallway | 14.5 x 7.7 P | AU | Wood |
Characteristics
| Bathroom / Washroom | Adjoining to primary bedroom, Seperate shower |
|---|---|
| Heating system | Air circulation, Electric baseboard units |
| Available services | Balcony/terrace, Common areas, Exercise room, Hot tub/Spa, Roof terrace, Sauna, Visitor parking |
| Proximity | Bicycle path, Daycare centre, Elementary school, High school, Highway, Park - green area, Réseau Express Métropolitain (REM) |
| Equipment available | Central air conditioning |
| Heating energy | Electricity |
| Easy access | Elevator |
| Garage | Fitted, Single width |
| Parking | Garage |
| View | Mountain |
| Sewage system | Municipal sewer |
| Water supply | Municipality |
| Zoning | Residential |
| Cupboard | Thermoplastic |
This property is presented in collaboration with KELLER WILLIAMS PRESTIGE