OPEN HOUSE
2025-Apr-06 | 14:00 - 16:00
590 Rue des Géraniums
$1,149,900
Saint-Eustache, Laurentides J7P0A9
Two or more storey | MLS: 26848593
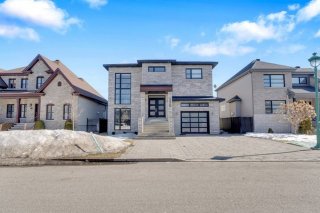 Frontage
Frontage 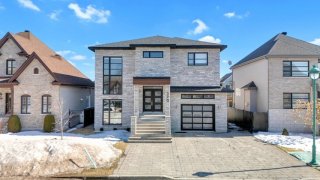 Frontage
Frontage 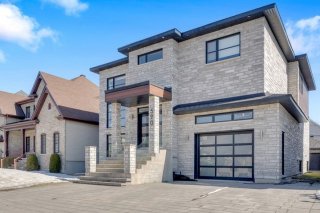 Hallway
Hallway 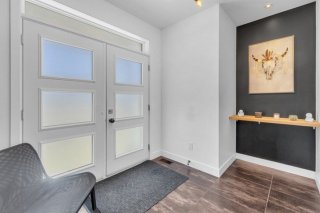 Walk-in closet
Walk-in closet 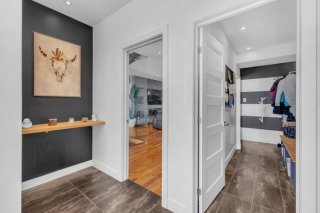 Living room
Living room 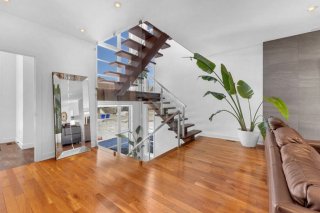 Living room
Living room 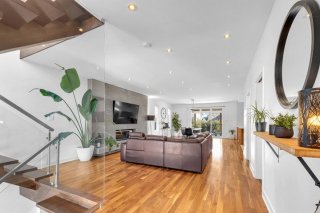 Living room
Living room 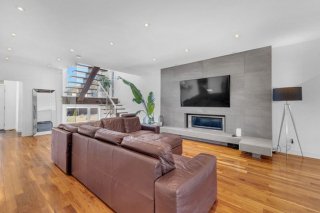 Living room
Living room 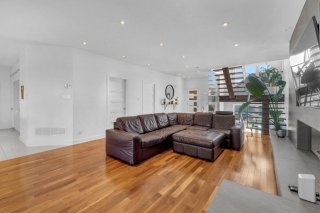 Living room
Living room 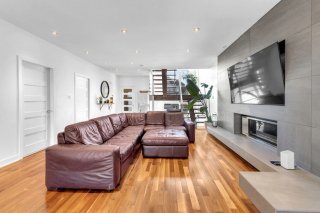 Dining room
Dining room 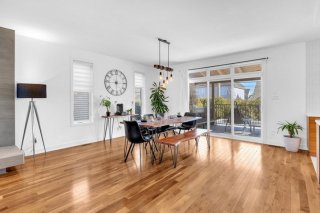 Dining room
Dining room 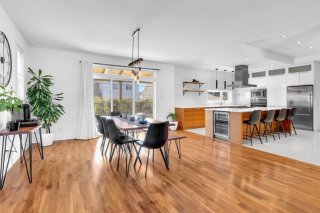 Dining room
Dining room 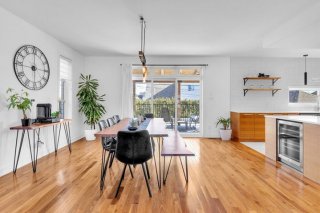 Kitchen
Kitchen 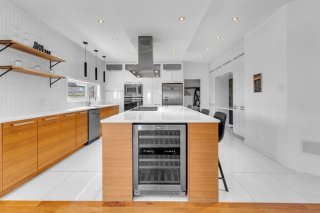 Kitchen
Kitchen 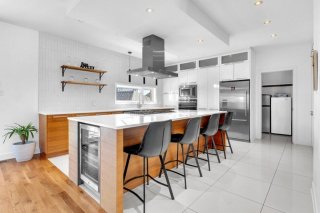 Kitchen
Kitchen 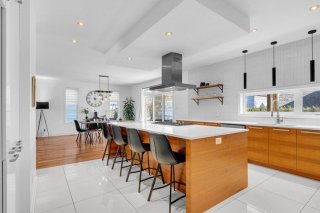 Storage
Storage 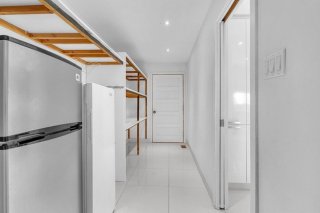 Washroom
Washroom 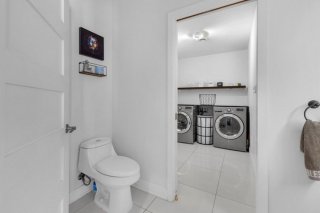 Washroom
Washroom 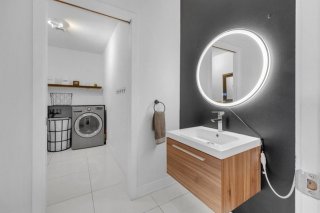 Laundry room
Laundry room 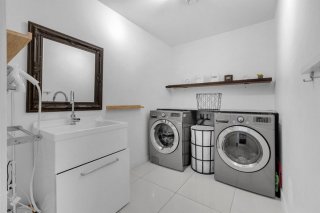 Overall View
Overall View 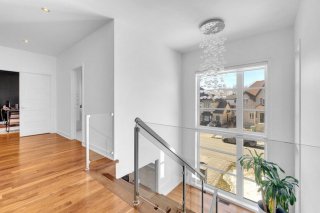 Overall View
Overall View 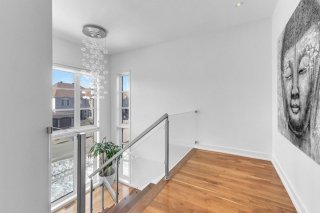 Overall View
Overall View 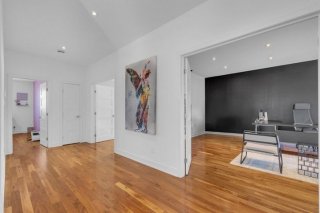 Bedroom
Bedroom 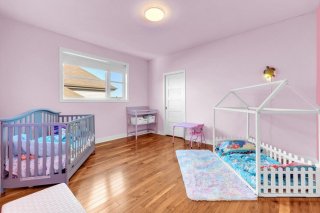 Bedroom
Bedroom 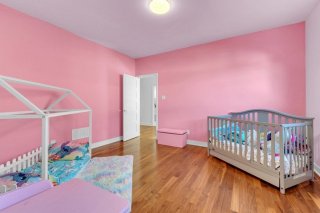 Bathroom
Bathroom 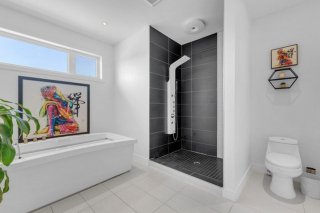 Bathroom
Bathroom 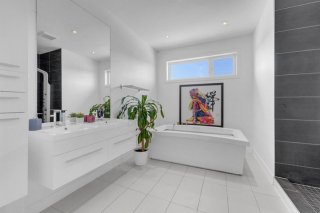 Bathroom
Bathroom 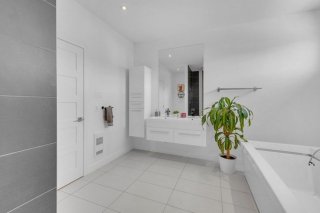 Office
Office 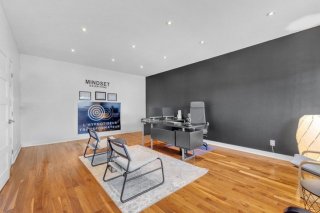 Office
Office 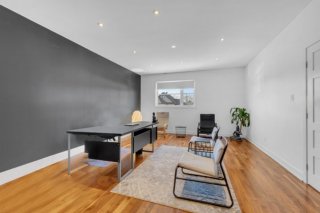 Office
Office 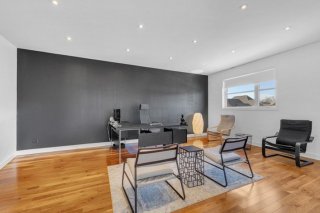 Primary bedroom
Primary bedroom 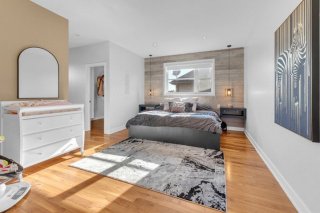 Primary bedroom
Primary bedroom 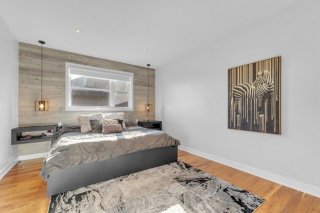 Primary bedroom
Primary bedroom 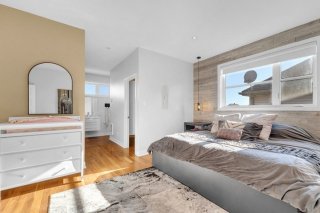 Ensuite bathroom
Ensuite bathroom 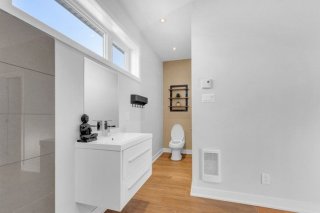 Ensuite bathroom
Ensuite bathroom 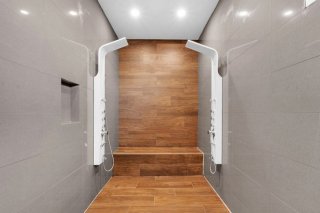 Walk-in closet
Walk-in closet 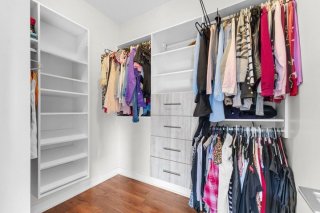 Walk-in closet
Walk-in closet 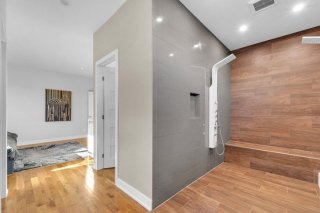 Bedroom
Bedroom 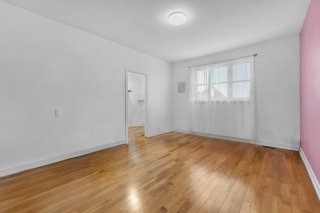 Walk-in closet
Walk-in closet 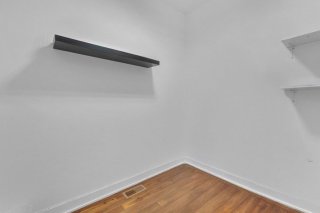 Bedroom
Bedroom 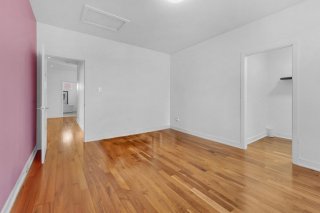 Family room
Family room 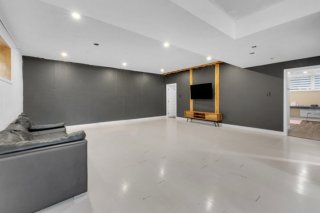 Bathroom
Bathroom 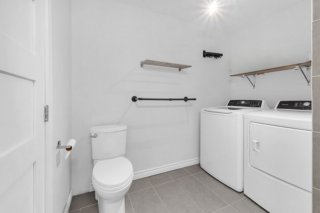 Bathroom
Bathroom 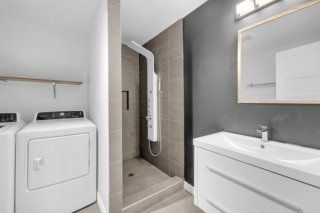 Bedroom
Bedroom 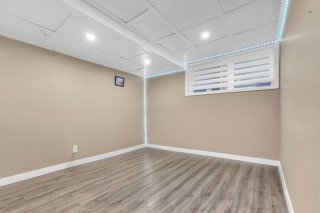 Bedroom
Bedroom 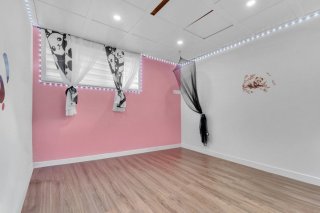 Pool
Pool 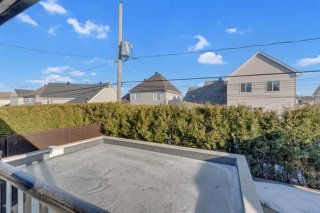 Patio
Patio 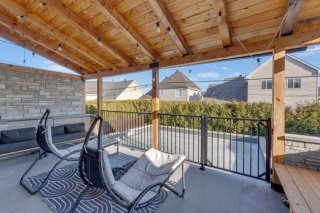 Aerial photo
Aerial photo 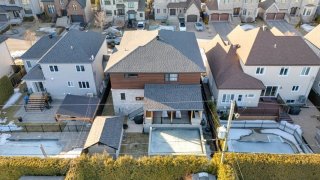 Aerial photo
Aerial photo 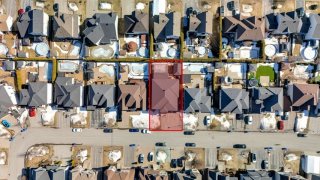 Aerial photo
Aerial photo 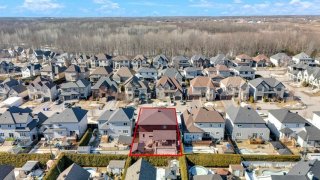 Aerial photo
Aerial photo 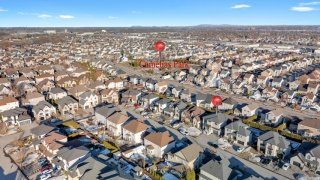 Drawing (sketch)
Drawing (sketch) 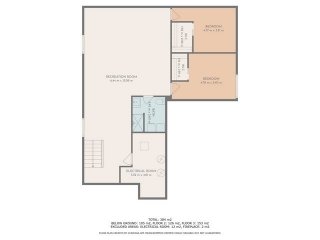 Drawing (sketch)
Drawing (sketch) 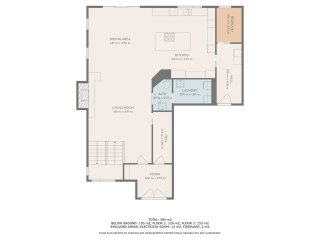 Drawing (sketch)
Drawing (sketch) 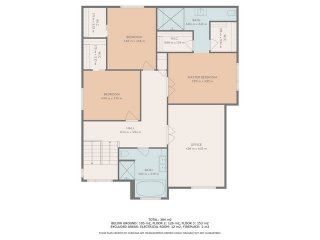 Drawing (sketch)
Drawing (sketch) 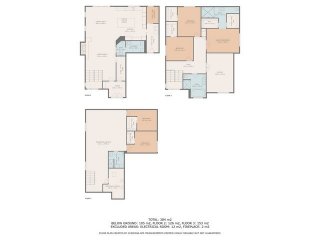
Description
Currently rented for $4,975/month. Spacious and modern, this 6-bedroom property is ideally located. It offers 3 bedrooms upstairs, 1 on the ground floor, and 2 in the basement, including a master suite with bathroom. Its bright open concept combines the living room, kitchen, and dining room, with a separate office area. Practical, it has 2 washer-dryer installations, 3 bathrooms, and 1 powder room. Large storage space at the entrance, a double garage, and an above-ground pool. Close to schools, a hospital, shops, and Highway 640, it combines comfort and accessibility.
Sumptuous, spacious, and bright property -- 6 bedrooms and
high-end finishes
Located in a prime area, this magnificent home combines
elegance and functionality. Upon arrival, its double-width
paving stone driveway and integrated single-width garage
announce a well-designed property. The fenced, hedge-lined
yard features a square above-ground pool, a shed, and a
large covered terrace, ideal for enjoying the outdoors in
all seasons. Its steel and stone cladding gives it a modern
and timeless feel.
The interior captivates with its 9-foot ceilings on the two
upper floors and 8-foot ceilings in the basement,
accentuating the space and brightness. Upon entering, a
spacious vestibule with an impressive dual-access walk-in
closet leads to an open living room bathed in natural
light. Its ceramic wall with gas fireplace, black walnut
slatted flooring, and recessed lighting create a refined
ambiance. The adjoining dining room, featuring a triple
patio door and a stunning chandelier, opens onto a dream
kitchen.
Designed for food lovers, the kitchen features a huge
island with a lunch counter for four, an immaculate
backsplash, long countertops, and an abundance of cabinets.
Clever storage leads to a small bedroom or office space. A
convenient powder room provides access to a laundry room
with a sink.
The imposing stairwell leads upstairs, where the master
bedroom boasts two walk-in closets and a luxurious bathroom
including a huge ceramic shower. Two other large bedrooms
with walk-in closets share a second bathroom with a shower,
freestanding bathtub, and double sinks. A multipurpose room
overlooking the garage offers an ideal space for an office
or additional bedroom.
In the basement, a spacious family room, two large bedrooms
with walk-in closets, and a third full bathroom with a
shower and a second laundry room complete this exceptional
home.
Nearby:
- Saint-Gabriel School (Sport-Études)
- Jardins-des-Patriotes School
- Patriotes High School
- Highway 640
- Bus stop a 5-minute walk away
- Deux-Montagnes REM
- Parc des Camélias
- 65-hectare Nature Park
- St-Eustache Hospital
- Restaurants
- Kinatex Sports Physio St-Eustache
- Multi-sports complex
- Nautilus Plus St-Eustache
- Éconofitness 24/7
- Super C, Métro Plus, SAQ
- Walmart Supercentre, Canadian Tire, Walmart, Patrick Morin
- Saint-Eustache Movie Theater and Flea Market
- Library
- And much more!
Inclusions : Light fixtures, blinds, curtains and rods, all kitchen appliances, wine celler does not work.
Exclusions : Personal effects of the tenants, other fridges and freezer, all washers and dryers on both floors.
Location
Room Details
| Room | Dimensions | Level | Flooring |
|---|---|---|---|
| Hallway | 3.62 x 2.52 M | Ground Floor | Ceramic tiles |
| Walk-in closet | 3.90 x 1.44 M | Ground Floor | Ceramic tiles |
| Living room | 6.91 x 4.81 M | Ground Floor | Wood |
| Dining room | 4.90 x 4.81 M | Ground Floor | Wood |
| Kitchen | 5.35 x 4.84 M | Ground Floor | Ceramic tiles |
| Storage | 4.54 x 1.90 M | Ground Floor | Ceramic tiles |
| Other | 2.63 x 1.90 M | Ground Floor | Wood |
| Washroom | 2.37 x 1.44 M | Ground Floor | Ceramic tiles |
| Laundry room | 2.91 x 1.83 M | Ground Floor | Ceramic tiles |
| Other | 6.34 x 5.84 M | 2nd Floor | Wood |
| Bedroom | 4.30 x 3.76 M | 2nd Floor | Wood |
| Walk-in closet | 2.33 x 1.72 M | 2nd Floor | Wood |
| Bathroom | 3.72 x 3.63 M | 2nd Floor | Ceramic tiles |
| Bedroom | 6.23 x 4.28 M | 2nd Floor | Wood |
| Primary bedroom | 5.20 x 3.82 M | 2nd Floor | Wood |
| Walk-in closet | 2.68 x 1.54 M | 2nd Floor | Wood |
| Walk-in closet | 2.24 x 1.98 M | 2nd Floor | Wood |
| Bathroom | 6.4 x 3.45 M | 2nd Floor | Ceramic tiles |
| Bedroom | 4.68 x 3.69 M | 2nd Floor | Wood |
| Walk-in closet | 2.25 x 1.71 M | 2nd Floor | Wood |
| Family room | 13.8 x 6.44 M | Basement | Wood |
| Bathroom | 2.60 x 2.42 M | Basement | Ceramic tiles |
| Bedroom | 4.78 x 3.40 M | Basement | Floating floor |
| Walk-in closet | 1.99 x 1.16 M | Basement | Floating floor |
| Bedroom | 4.77 x 3.31 M | Basement | Floating floor |
| Walk-in closet | 2.22 x 1.52 M | Basement | Floating floor |
| Other | 4.81 x 3.32 M | Basement |
Characteristics
| Driveway | Double width or more, Plain paving stone |
|---|---|
| Landscaping | Fenced, Land / Yard lined with hedges, Landscape |
| Cupboard | Laminated, Thermoplastic |
| Heating system | Air circulation, Space heating baseboards |
| Water supply | Municipality |
| Heating energy | Electricity |
| Windows | PVC |
| Foundation | Poured concrete |
| Hearth stove | Gaz fireplace |
| Garage | Heated, Fitted, Single width |
| Siding | Steel, Stone |
| Distinctive features | Hemmed in |
| Pool | Above-ground |
| Proximity | Highway, Cegep, Golf, Hospital, Park - green area, Elementary school, High school, Public transport, Bicycle path, Cross-country skiing, Daycare centre, Réseau Express Métropolitain (REM) |
| Bathroom / Washroom | Adjoining to primary bedroom, Seperate shower |
| Basement | 6 feet and over, Finished basement |
| Parking | Outdoor, Garage |
| Sewage system | Municipal sewer |
| Window type | Crank handle, French window, Tilt and turn |
| Roofing | Asphalt shingles |
| Topography | Flat |
| Zoning | Residential |
| Equipment available | Ventilation system, Central air conditioning, Central heat pump |
This property is presented in collaboration with RE/MAX 2000