47-53 Rue Dubois
Sainte-Thérèse, Laurentides J7E1J8
Quadruplex | MLS: 27988500
$649,900
Aerial photo  Kitchen
Kitchen  Kitchen
Kitchen  Dining room
Dining room 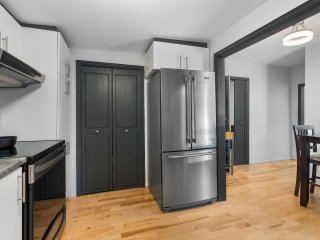 Bedroom
Bedroom  Bedroom
Bedroom  Bathroom
Bathroom  Storage
Storage  Bedroom
Bedroom  Hallway
Hallway  Living room
Living room  Bedroom
Bedroom  Kitchen
Kitchen 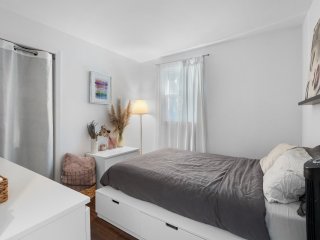 Dining room
Dining room  Dining room
Dining room 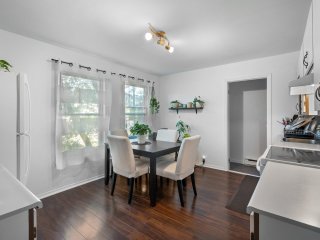 Bathroom
Bathroom  Laundry room
Laundry room  Hallway
Hallway  Living room
Living room  Bedroom
Bedroom  Overall View
Overall View  Overall View
Overall View  Corridor
Corridor  Kitchen
Kitchen  Dining room
Dining room 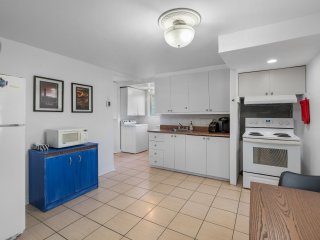 Overall View
Overall View  Bathroom
Bathroom  Bathroom
Bathroom  Balcony
Balcony  Backyard
Backyard  Parking
Parking  Aerial photo
Aerial photo  Aerial photo
Aerial photo  Aerial photo
Aerial photo  Aerial photo
Aerial photo  Aerial photo
Aerial photo  Aerial photo
Aerial photo 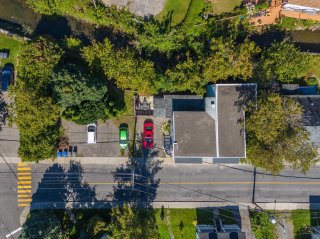 Aerial photo
Aerial photo  Frontage
Frontage 
 Kitchen
Kitchen  Kitchen
Kitchen  Dining room
Dining room  Bedroom
Bedroom  Bedroom
Bedroom  Bathroom
Bathroom  Storage
Storage  Bedroom
Bedroom  Hallway
Hallway  Living room
Living room  Bedroom
Bedroom  Kitchen
Kitchen  Dining room
Dining room  Dining room
Dining room  Bathroom
Bathroom  Laundry room
Laundry room  Hallway
Hallway  Living room
Living room  Bedroom
Bedroom  Overall View
Overall View  Overall View
Overall View  Corridor
Corridor  Kitchen
Kitchen  Dining room
Dining room  Overall View
Overall View  Bathroom
Bathroom  Bathroom
Bathroom  Balcony
Balcony  Backyard
Backyard  Parking
Parking  Aerial photo
Aerial photo  Aerial photo
Aerial photo  Aerial photo
Aerial photo  Aerial photo
Aerial photo  Aerial photo
Aerial photo  Aerial photo
Aerial photo  Aerial photo
Aerial photo  Frontage
Frontage 
Description
Location
Room Details
| Room | Dimensions | Level | Flooring |
|---|---|---|---|
| Primary bedroom | 20.11 x 9.5 P | Ground Floor | Wood |
| Bathroom | 6.7 x 4.0 P | Ground Floor | Ceramic tiles |
| Laundry room | 10.3 x 10.2 P | Ground Floor | Other |
| Bedroom | 9.5 x 8.0 P | Ground Floor | Wood |
| Kitchen | 13.2 x 8.2 P | Ground Floor | Wood |
| Dining room | 10.4 x 6.4 P | Ground Floor | Wood |
Characteristics
| Driveway | Not Paved, Not Paved, Not Paved, Not Paved, Not Paved |
|---|---|
| Landscaping | Fenced, Landscape, Fenced, Landscape, Fenced, Landscape, Fenced, Landscape, Fenced, Landscape |
| Heating system | Electric baseboard units, Electric baseboard units, Electric baseboard units, Electric baseboard units, Electric baseboard units |
| Water supply | Municipality, Municipality, Municipality, Municipality, Municipality |
| Heating energy | Electricity, Electricity, Electricity, Electricity, Electricity |
| Foundation | Stone, Stone, Stone, Stone, Stone |
| Siding | Aluminum, Vinyl, Aluminum, Vinyl, Aluminum, Vinyl, Aluminum, Vinyl, Aluminum, Vinyl |
| Distinctive features | No neighbours in the back, Waterfront, Non navigable, No neighbours in the back, Waterfront, Non navigable, No neighbours in the back, Waterfront, Non navigable, No neighbours in the back, Waterfront, Non navigable, No neighbours in the back, Waterfront, Non navigable |
| Proximity | Highway, Cegep, Park - green area, Elementary school, High school, Public transport, Bicycle path, Daycare centre, Highway, Cegep, Park - green area, Elementary school, High school, Public transport, Bicycle path, Daycare centre, Highway, Cegep, Park - green area, Elementary school, High school, Public transport, Bicycle path, Daycare centre, Highway, Cegep, Park - green area, Elementary school, High school, Public transport, Bicycle path, Daycare centre, Highway, Cegep, Park - green area, Elementary school, High school, Public transport, Bicycle path, Daycare centre |
| Parking | Outdoor, Outdoor, Outdoor, Outdoor, Outdoor |
| Sewage system | Municipal sewer, Municipal sewer, Municipal sewer, Municipal sewer, Municipal sewer |
| Topography | Flat, Flat, Flat, Flat, Flat |
| Zoning | Residential, Residential, Residential, Residential, Residential |
This property is presented in collaboration with RE/MAX DYNASTIE