5201-5203 Rue de la Fabrique
Laval (Saint-Vincent-de-Paul), Laval H7C1E6
Duplex | MLS: 9623235
$579,000
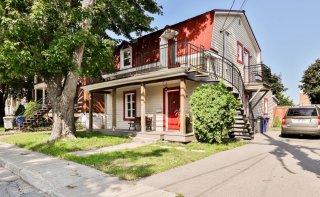 Frontage
Frontage 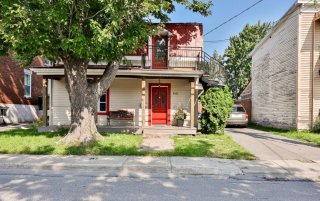 Frontage
Frontage 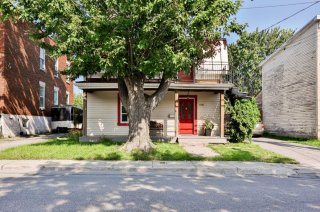 Frontage
Frontage 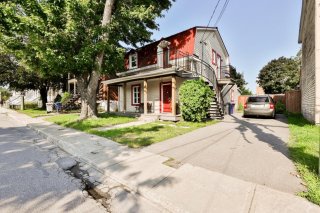 Hallway
Hallway 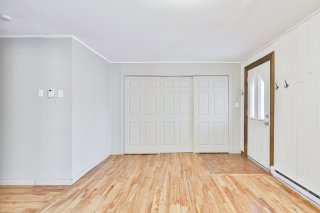 Living room
Living room 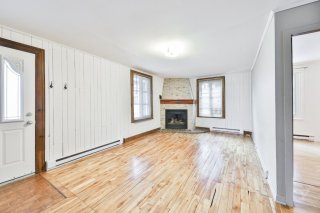 Living room
Living room 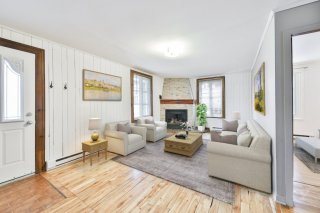 Other
Other 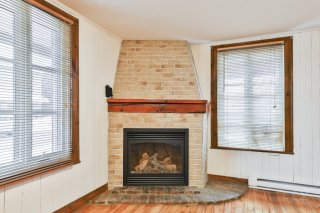 Living room
Living room 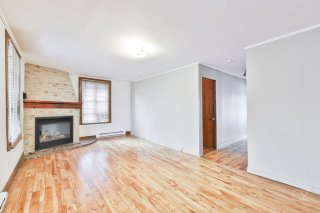 Primary bedroom
Primary bedroom 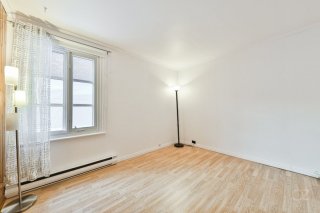 Primary bedroom
Primary bedroom 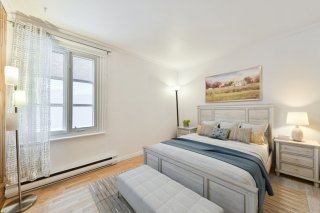 Primary bedroom
Primary bedroom 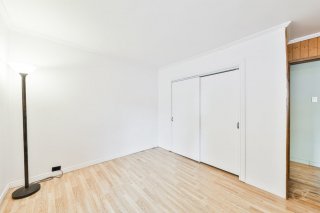 Primary bedroom
Primary bedroom 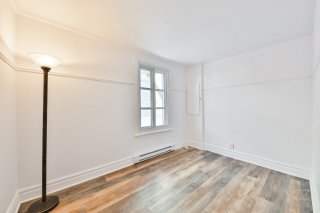 Bedroom
Bedroom 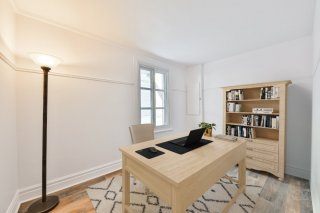 Bedroom
Bedroom 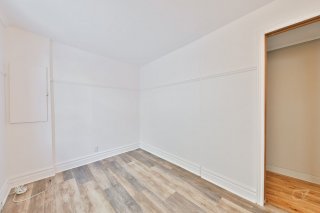 Bedroom
Bedroom 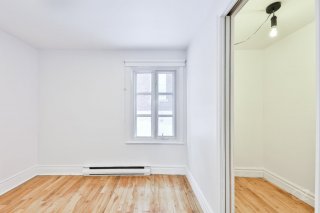 Bedroom
Bedroom 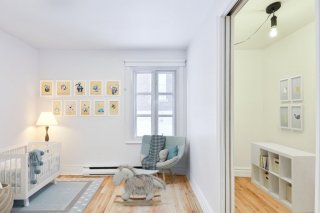 Bedroom
Bedroom 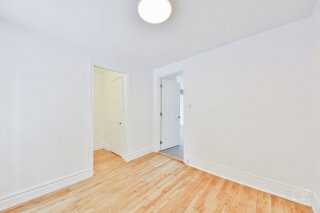 Kitchen
Kitchen 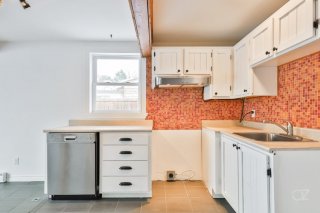 Kitchen
Kitchen 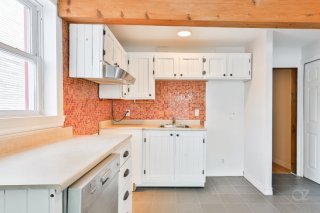 Kitchen
Kitchen 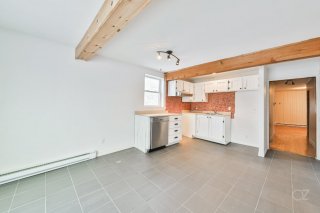 Dining room
Dining room 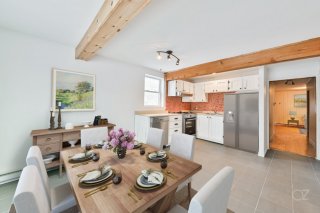 Hallway
Hallway 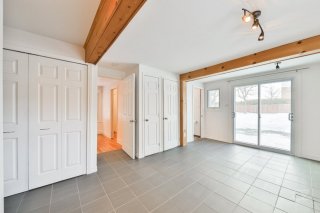 Patio
Patio 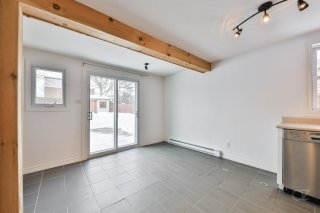 Kitchen
Kitchen 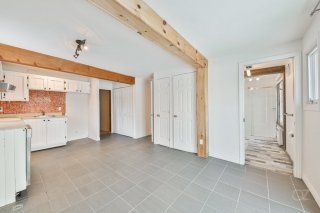 Bathroom
Bathroom 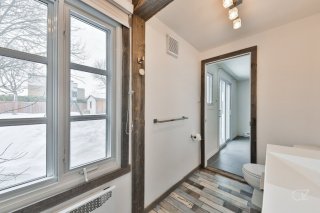 Bathroom
Bathroom 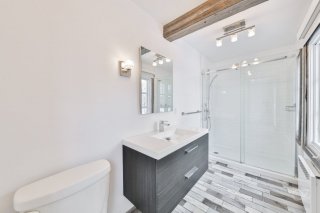 Bathroom
Bathroom 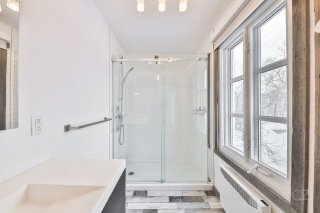 Bathroom
Bathroom 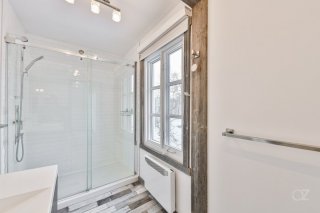 Bedroom
Bedroom 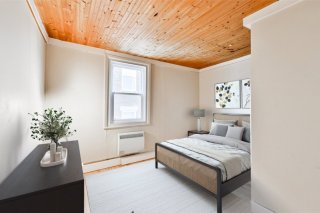 Living room
Living room 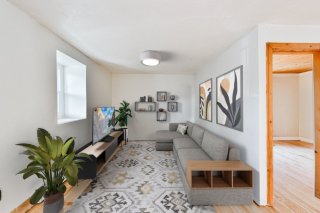 Kitchen
Kitchen  Kitchen
Kitchen 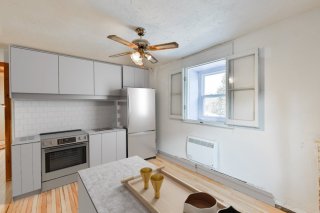 Laundry room
Laundry room 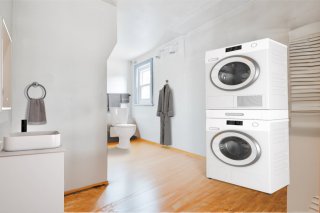 Backyard
Backyard 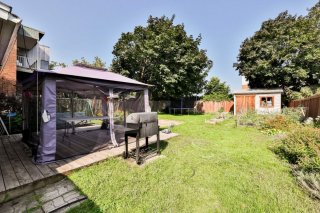 Backyard
Backyard 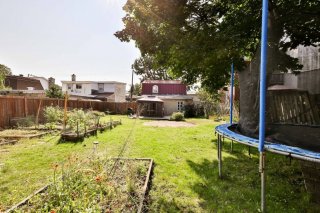 Backyard
Backyard 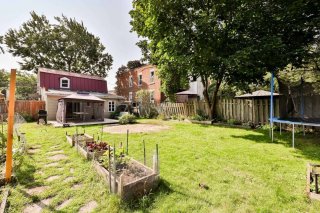 Backyard
Backyard 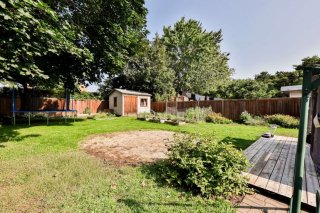 Backyard
Backyard 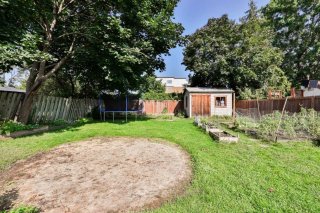 Backyard
Backyard 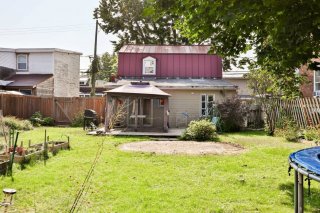 Other
Other 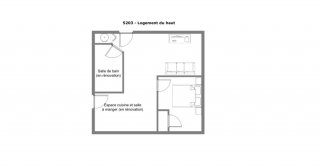
Description
Well-maintained duplex with annual income potential of more than $40 000. The main unit (5201) is spacious and currently vacant--ideal for maximizing rental income or moving in. The upper 3½ unit (5203) is rented at $1,100/month. Recent updates to unit 5203 include kitchen, floors, paint, moldings, doors, and bathroom. Located on a large lot near parks, bike paths, and essential services. Perfect for investors or owner-occupants seeking additional income.
Well-maintained duplex offering excellent income potential
in a sought-after neighbourhood.
This spacious property, set on a large lot, generates an
potential annual income of more than $40 000 - an ideal
opportunity for both investors and owner-occupants seeking
additional revenue.
The main unit (5201) is currently vacant, providing a prime
opportunity to set your own rent or move in and enjoy the
space yourself. The upper unit (5203), a bright and cozy
3½, is currently rented for $1,100/month, offering a stable
stream of income from day one.
The 5203 unit has been tastefully renovated with updated
kitchen finishes, refinished hardwood floors, fresh paint,
new moldings and doors, and improvements to the
bathroom--adding to its appeal and long-term value.
Located in a quiet, family-friendly area, the property is
just steps from beautiful parks, bike paths, and local
recreational activities. Schools, public transit, and
essential services are all nearby, making this an
attractive option for tenants and owners alike.
A smart investment with strong rental potential in an area
known for its charm and convenience.
Inclusions : Unit 5201: dishwasher, light fixtures; 5203: light fixtures.
Location
Room Details
| Room | Dimensions | Level | Flooring |
|---|---|---|---|
| Hallway | 4.9 x 10.11 P | Ground Floor | Wood |
| Living room | 9.3 x 19.11 P | 2nd Floor | Wood |
| Living room | 10.11 x 15.3 P | Ground Floor | Wood |
| Bathroom | 10.5 x 5.11 P | 2nd Floor | Ceramic tiles |
| Kitchen | 11.1 x 9.4 P | Ground Floor | Ceramic tiles |
| Kitchen | 8.4 x 13.6 P | 2nd Floor | Wood |
| Dining room | 9.6 x 11.1 P | Ground Floor | Ceramic tiles |
| Primary bedroom | 12.8 x 9.4 P | 2nd Floor | Wood |
| Bathroom | 4.6 x 11.7 P | Ground Floor | Linoleum |
| Primary bedroom | 9.9 x 11.7 P | Ground Floor | Floating floor |
| Bedroom | 11.5 x 7.8 P | Ground Floor | Floating floor |
| Bedroom | 9.2 x 9.1 P | Ground Floor | Wood |
Characteristics
| Driveway | Asphalt |
|---|---|
| Basement | Crawl space |
| Roofing | Elastomer membrane |
| Heating system | Electric baseboard units |
| Heating energy | Electricity |
| Sewage system | Municipal sewer |
| Water supply | Municipality |
| Parking | Outdoor |
This property is presented in collaboration with RE/MAX BONJOUR