25-25A Rue des Peupliers
Blainville, Laurentides J7C5Y9
Duplex | MLS: 26458350
$575,000
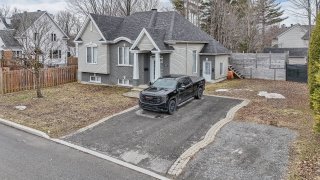 Aerial photo
Aerial photo 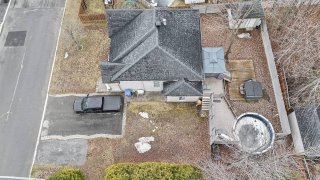 Hallway
Hallway 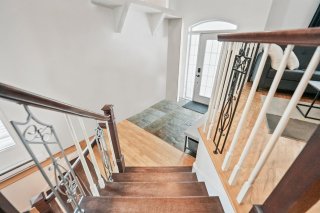 Living room
Living room 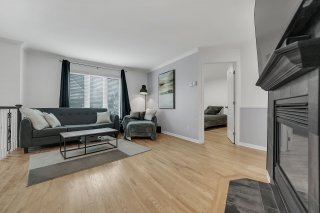 Living room
Living room 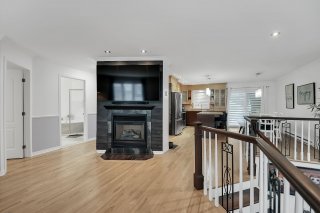 Bedroom
Bedroom 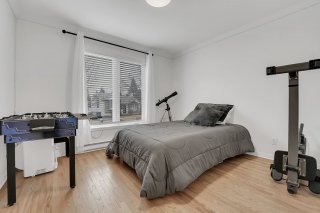 Bathroom
Bathroom 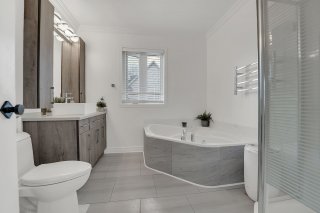 Bathroom
Bathroom 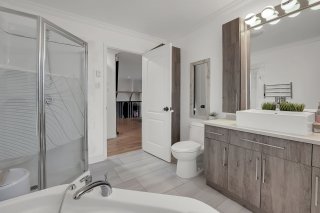 Primary bedroom
Primary bedroom 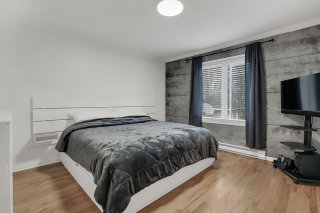 Primary bedroom
Primary bedroom  Kitchen
Kitchen 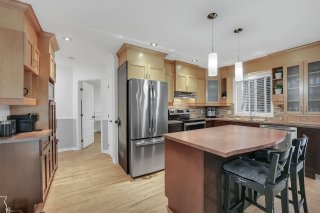 Kitchen
Kitchen 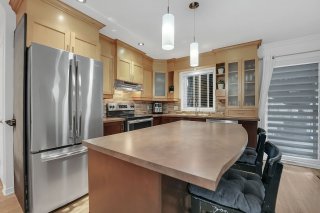 Kitchen
Kitchen 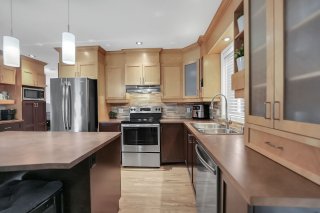 Kitchen
Kitchen 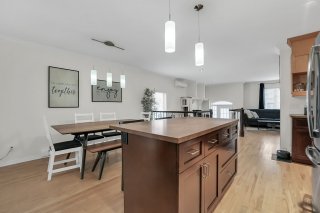 Dining room
Dining room 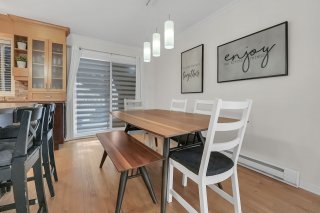 Dining room
Dining room 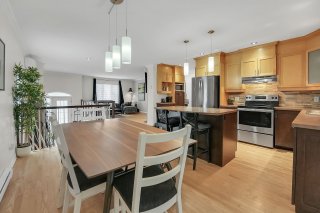 Family room
Family room 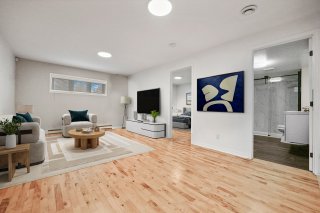 Family room
Family room  Bathroom
Bathroom 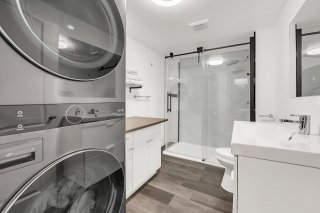 Frontage
Frontage 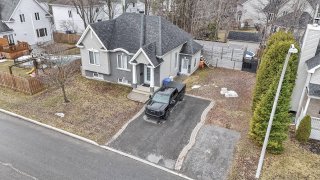 Aerial photo
Aerial photo  Hallway
Hallway 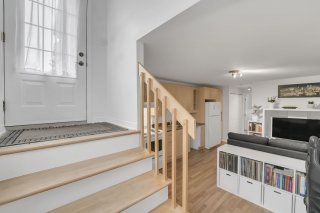 Hallway
Hallway 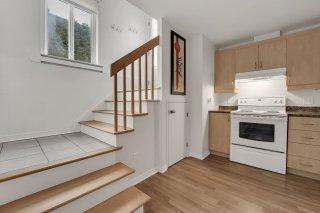 Living room
Living room 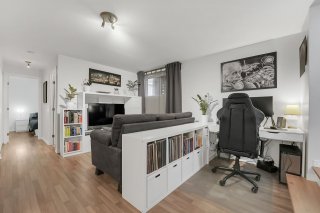 Living room
Living room 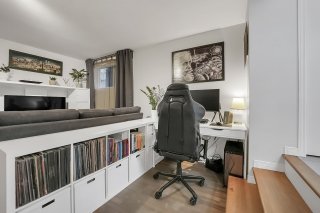 Living room
Living room 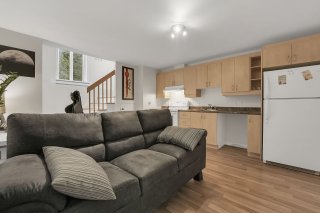 Living room
Living room 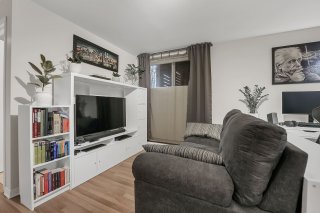 Kitchen
Kitchen 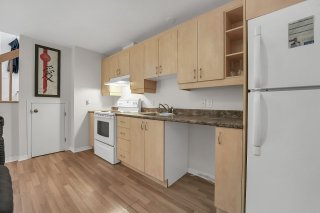 Bathroom
Bathroom  Bathroom
Bathroom 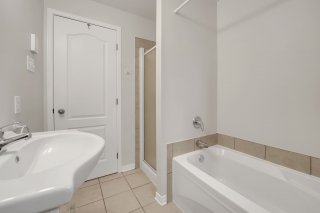 Primary bedroom
Primary bedroom  Backyard
Backyard 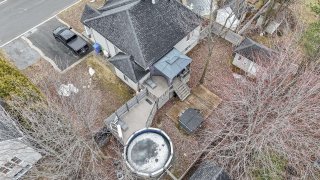 Aerial photo
Aerial photo 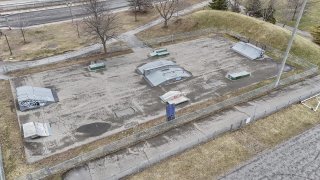 Aerial photo
Aerial photo 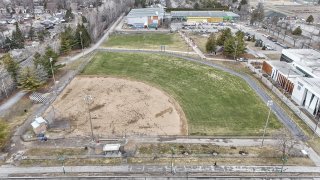 Aerial photo
Aerial photo 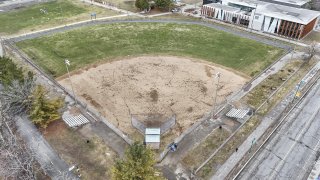 Nearby
Nearby 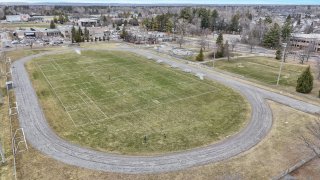 Aerial photo
Aerial photo 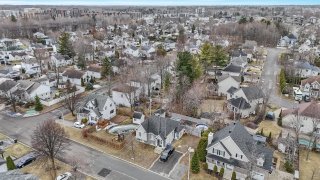 Aerial photo
Aerial photo 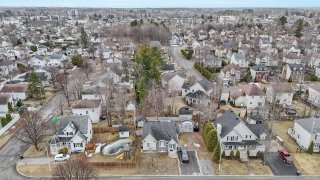 Aerial photo
Aerial photo 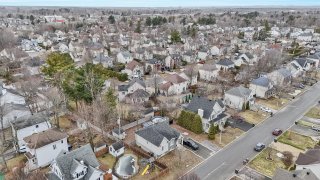
Description
At the request of the seller, the visits will be on Saturday 26 April and Sunday 27 April from noon to 5 pm. Offers will be presented on Monday 28 at 4 pm. Duplex on Quiet Street Near School & Park Charming duplex on a peaceful street steps from school and park. Main unit (25) is owner-occupied and features 3 bedrooms, 2 full bathrooms, open-concept kitchen, living room with gas fireplace, and finished basement family room. Large backyard with pool and 4 parking spaces. Unit 25A is a one-bedroom bachelor with private entrance and 1 parking spot--ideal for rental income or extended family. Perfect blend of comfort and investment potential!
At the request of the seller, the visits will be on
Saturday 26 April and Sunday 27 April from noon to 5 pm.
Offers will be presented on Monday 28th of april at 4 pm.
Spacious Duplex on Quiet Street Near School & Park -- Ideal
Owner-Occupied Opportunity!
Located on a peaceful street just steps from a school and
park, this charming duplex offers a rare blend of space,
comfort, and rental potential.
Main Unit (25) is owner-occupied and feels like a full-size
home, featuring 3 generous bedrooms, 2 full bathrooms, a
bright open-concept kitchen, and a cozy living room with a
gas fireplace. The finished basement offers a spacious
family room--perfect for movie nights or a kids' play area.
Outside, enjoy a large backyard with an inviting pool,
ideal for relaxing or entertaining. Plus, there's room for
4 vehicles with dedicated parking.
Bachelor Unit (25A) is a well-designed one-bedroom suite
with a private entrance and 1 parking spot--ideal for
generating rental income or hosting extended family.
Whether you're an investor or looking for a comfortable
multigenerational home, this duplex is a fantastic find!
Location
Room Details
| Room | Dimensions | Level | Flooring |
|---|---|---|---|
| Primary bedroom | 11.10 x 10.1 P | Ground Floor | Wood |
| Bedroom | 13.8 x 8.1 M | Basement | |
| Bedroom | 11.2 x 11.1 P | Ground Floor | Wood |
| Bathroom | 7.7 x 6.4 M | Basement | |
| Living room | 14.6 x 12.1 P | Ground Floor | Wood |
| Living room | 14.9 x 7.7 M | Basement | |
| Kitchen | 12.1 x 8.11 P | Ground Floor | Wood |
| Kitchen | 14.7 x 6.0 M | Basement | |
| Bathroom | 8.10 x 8.6 P | Ground Floor | |
| Dining room | 14.5 x 7.4 P | Ground Floor | Wood |
| Family room | 18.7 x 11.10 P | Basement | |
| Bathroom | 10.6 x 6.6 P | Basement | |
| Bedroom | 10.2 x 11.8 P | Basement | |
| Hallway | 9.0 x 5.8 P | Ground Floor |
Characteristics
| Driveway | Not Paved, Asphalt, Not Paved, Asphalt, Not Paved, Asphalt, Not Paved, Asphalt, Not Paved, Asphalt |
|---|---|
| Landscaping | Fenced, Patio, Fenced, Patio, Fenced, Patio, Fenced, Patio, Fenced, Patio |
| Heating system | Electric baseboard units, Electric baseboard units, Electric baseboard units, Electric baseboard units, Electric baseboard units |
| Water supply | Municipality, Municipality, Municipality, Municipality, Municipality |
| Heating energy | Electricity, Electricity, Electricity, Electricity, Electricity |
| Foundation | Poured concrete, Poured concrete, Poured concrete, Poured concrete, Poured concrete |
| Hearth stove | Gaz fireplace, Gaz fireplace, Gaz fireplace, Gaz fireplace, Gaz fireplace |
| Rental appliances | Water heater, Water heater, Water heater, Water heater, Water heater |
| Pool | Above-ground, Above-ground, Above-ground, Above-ground, Above-ground |
| Proximity | Park - green area, Elementary school, High school, Public transport, Bicycle path, Park - green area, Elementary school, High school, Public transport, Bicycle path, Park - green area, Elementary school, High school, Public transport, Bicycle path, Park - green area, Elementary school, High school, Public transport, Bicycle path, Park - green area, Elementary school, High school, Public transport, Bicycle path |
| Basement | 6 feet and over, Finished basement, Separate entrance, 6 feet and over, Finished basement, Separate entrance, 6 feet and over, Finished basement, Separate entrance, 6 feet and over, Finished basement, Separate entrance, 6 feet and over, Finished basement, Separate entrance |
| Parking | Outdoor, Outdoor, Outdoor, Outdoor, Outdoor |
| Sewage system | Municipal sewer, Municipal sewer, Municipal sewer, Municipal sewer, Municipal sewer |
| Roofing | Asphalt shingles, Asphalt shingles, Asphalt shingles, Asphalt shingles, Asphalt shingles |
| Topography | Flat, Flat, Flat, Flat, Flat |
| Zoning | Residential, Residential, Residential, Residential, Residential |
This property is presented in collaboration with GROUPE SUTTON - PERFORMER INC.